Modern BIM technology
Mitigate Risk & Reduce Cost.
3D models that combine technical knowledge with unique experiences.
Modern BIM technology
Mitigate Risk & Reduce Cost.
3D models that combine technical knowledge with unique experiences.
EVERYTHING AT ONE PLACE
Innovative. Functional. Aesthetic
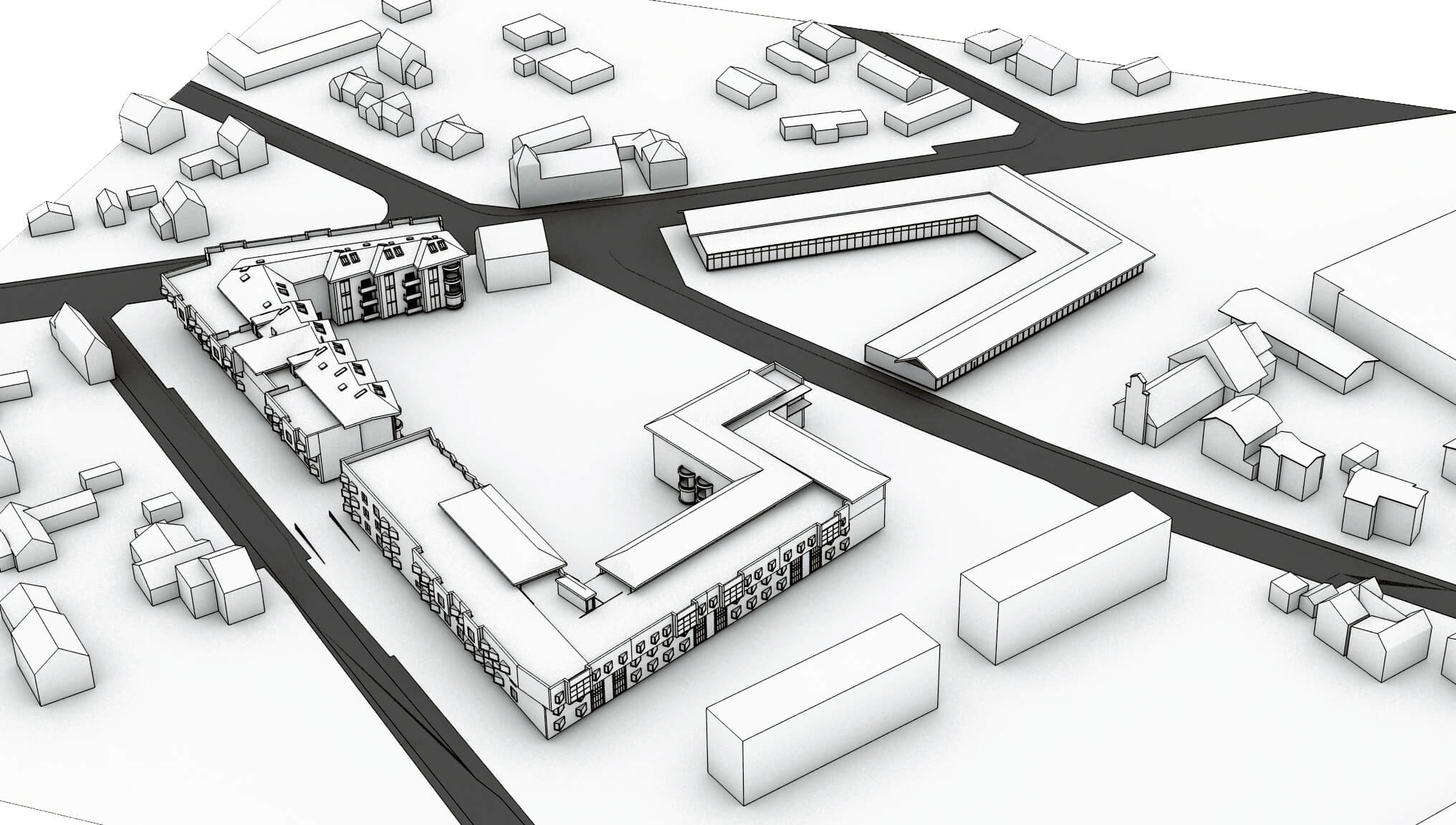
A Complete Solution
- Completely bespoke to meet your needs
- Full service design to construction
- Manufactured to very high specifications
- Full project management service
30+
Yrs. of Expertise
Global
Team
Our Bim Expertise
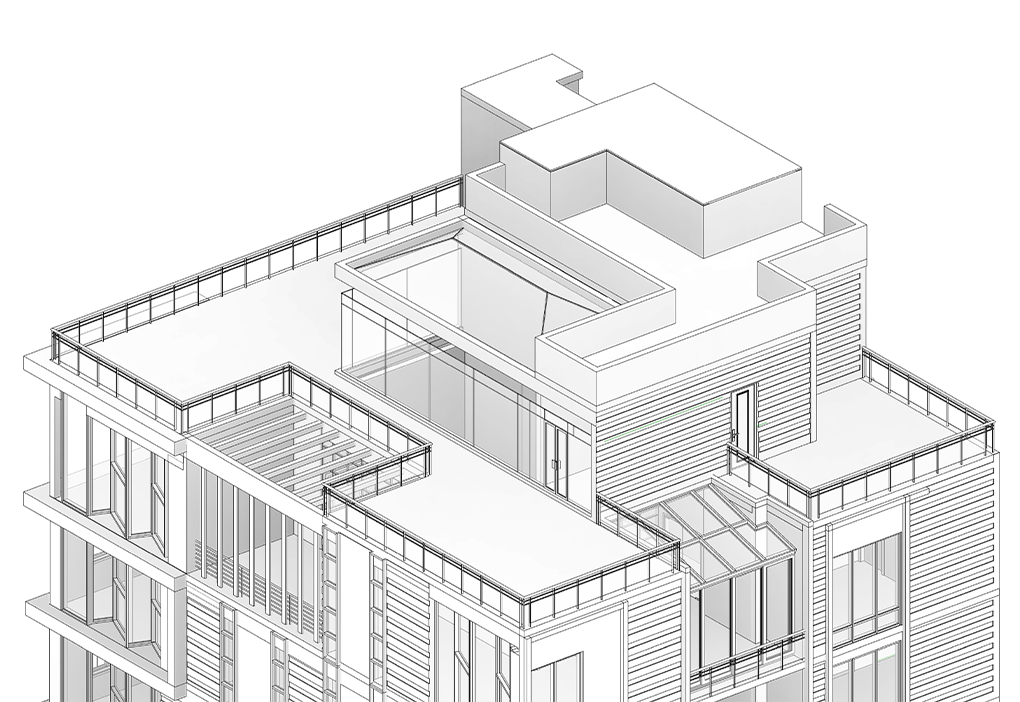
Building Information Modelling
Building Information Modelling (BIM) represents a highly collaborative process that facilitates the collective involvement of architects, engineers, developers, contractors, manufacturers, and diverse construction professionals in the planning, design, and construction of a structure or building through the utilization of a unified 3D model.⇨ Quantity Take offs
⇨ Off-Site BIM Team
⇨ 4D BIM Service
⇨ BIM Modelling
⇨ BIM Coordination
⇨ BIM for infrastructure
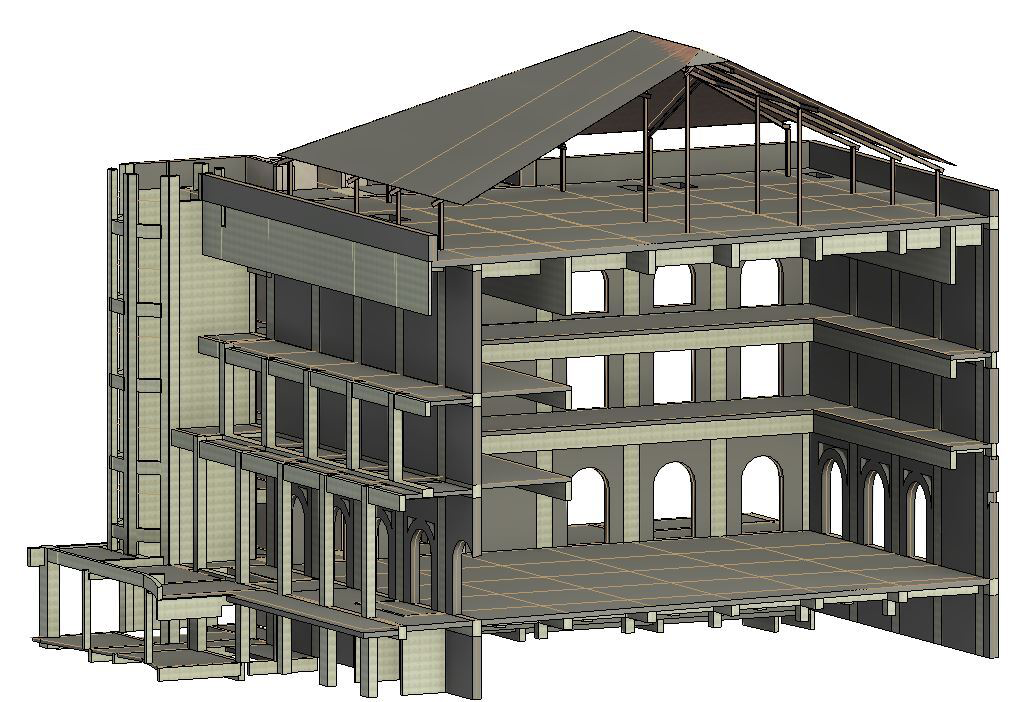
Structural BIM Services
Our Structural BIM Services include Revit structural modelling and coordination to improve structural documentation to accelerate fabrication and construction.⇨ Precast Detailing
⇨ Rebar Detailing
⇨ 3D Modelling
⇨ 2D Drafting
⇨ Steel Detailing
⇨ Shop Drawings
⇨ Construction Docs
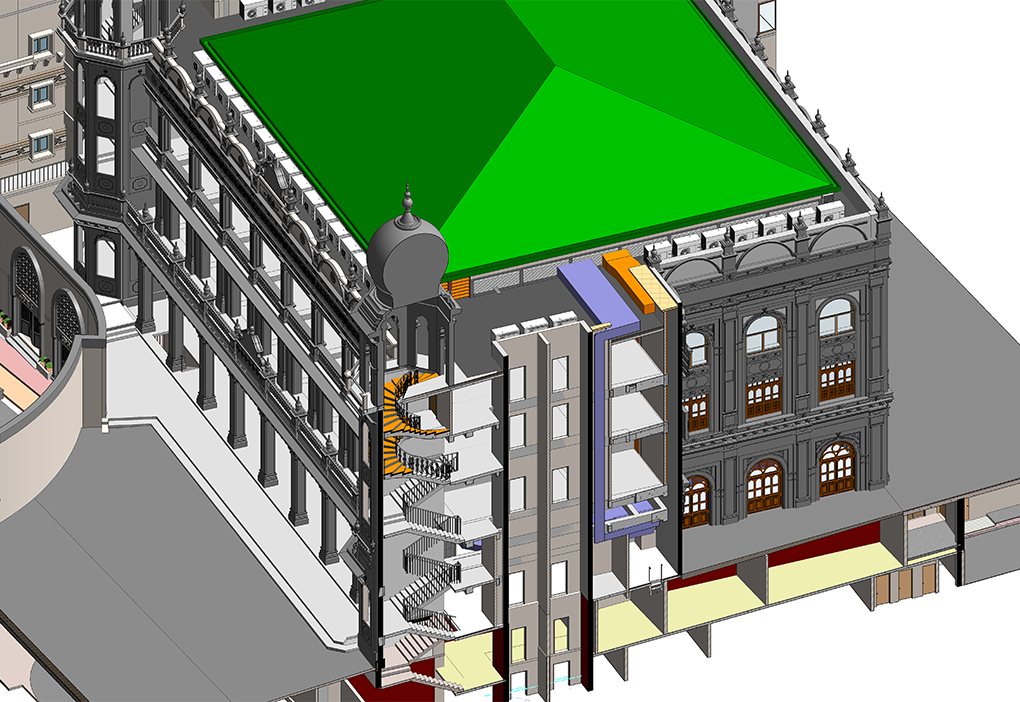
Architectural BIM Services
We provide a wide range of architectural BIM services to help our customers better visualize their projects before they begin construction. For all your architectural BIM modelling requirements, Aesthetic Designs is a one-stop solution.⇨ Point Cloud to BIM
⇨ Presentation Model
⇨ Revit BIM Services
⇨ Construction Docs
⇨ 3D Modelling
⇨ BIM for Prefabrication
⇨ Drafting Services
⇨ Utility Modelling
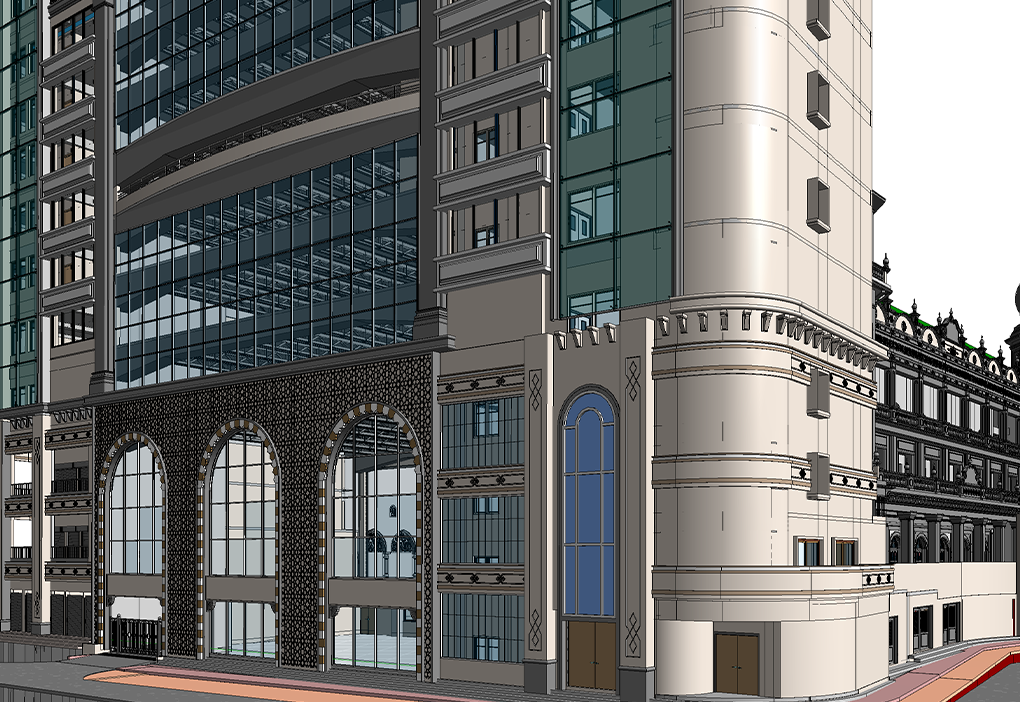
Facade BIM Services
Building Information Modelling is a powerful tool that can help facade contractors plan, design, construct and manage building projects more efficiently. Better project visualization and greater productivity are the only advantages of using bim services for facade constructors⇨ Spider Glazing
⇨ Skylight Detailing
⇨ Curtain Wall Detailing
⇨ ACP Detailing
⇨ Shop Front Drawing
⇨ Profile Systems
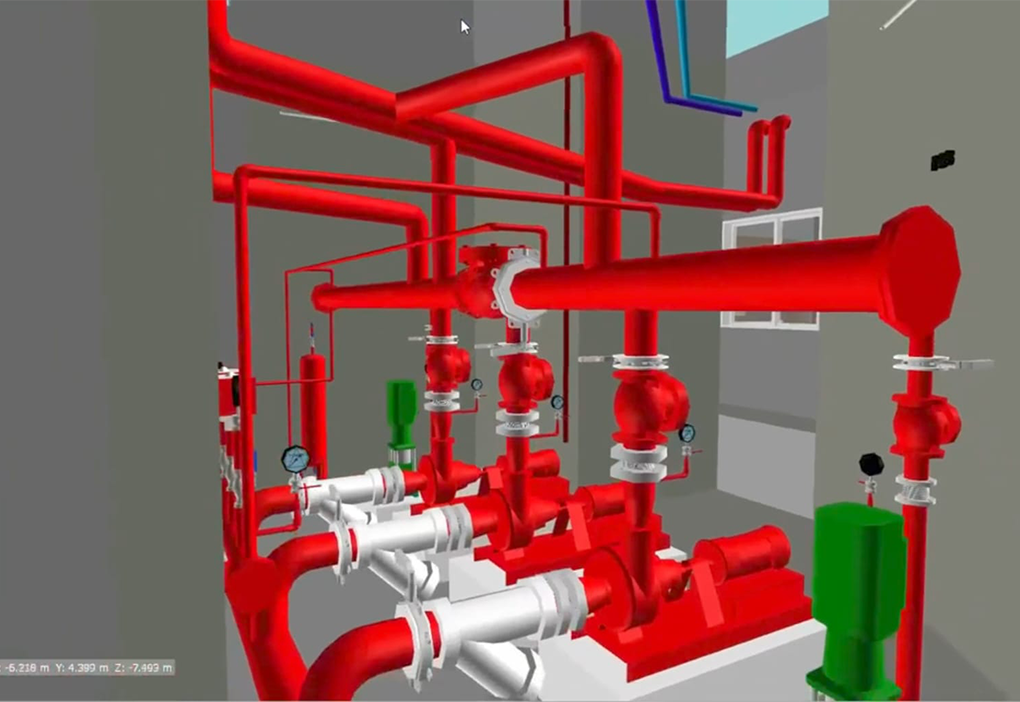
MEP BIM Services
Our MEP BIM services focus on generating highly detailed 3D models with clash coordination, integrating data richness for diverse building components. These encompass mechanical elements like HVAC (heating, ventilation, and cooling), electrical systems, plumbing, and fire protection layouts.⇨ 3D Modelling
⇨ As-Built Drafting
⇨ MEP Coordination
⇨ MEP Shop Drawing
⇨ Electrical Drawings
⇨ MEP Drafting
⇨ Mechanical Room
⇨ Mechanical CAD
OUR EXPERIENCE
Over the years, we have completed various BIM projects in the residential, commercial, industrial, and various sectors for projects all over the world. we have a proven track record of working on large-scale projects, with top-tier architects contributing to our extensive skill set and capabilities in BIM modelling services using a wide range of software.
Architecture
For Your Every Need
Our experts of team delivers the best in class BIM services for architectural and interior designing firms to deliver better design.
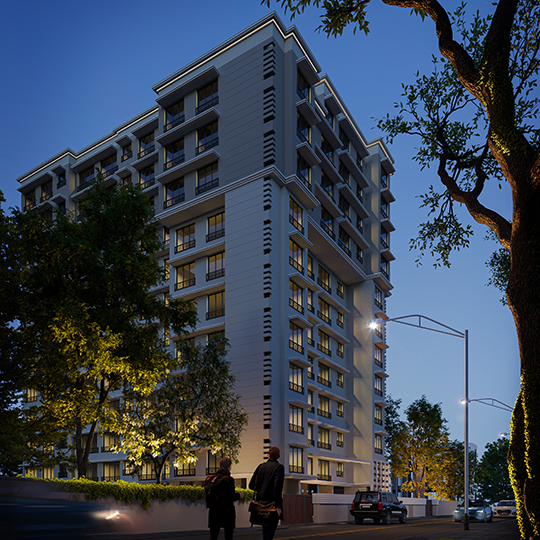
Residential
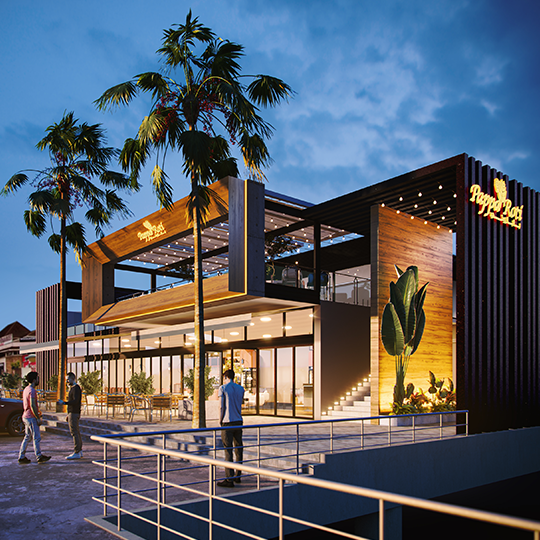
Commercial
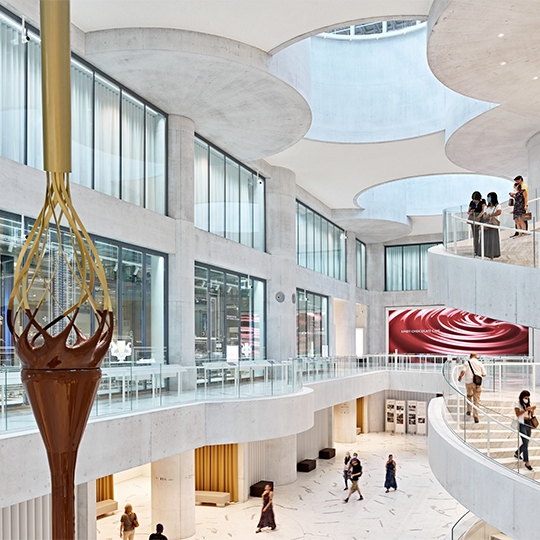
Mixed-Use
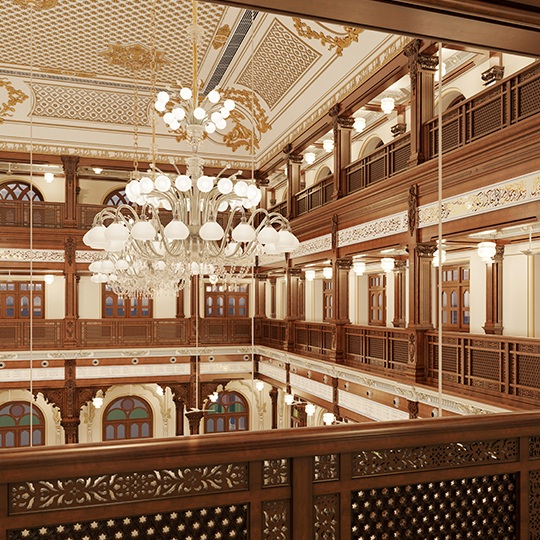
Cultural
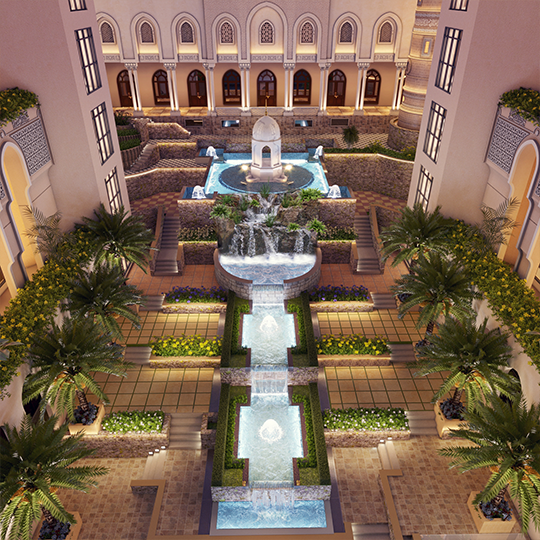
Landscape
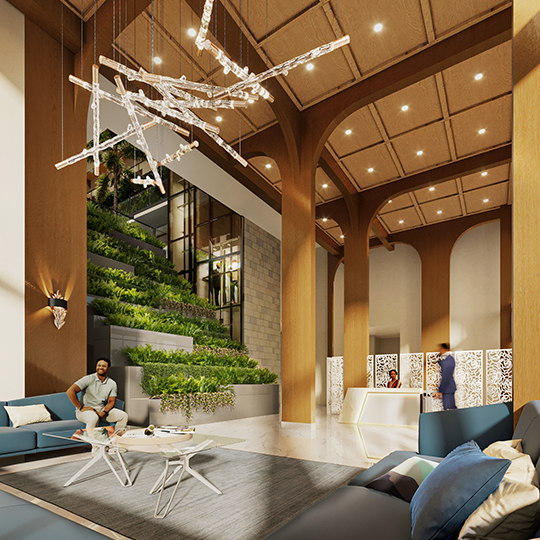
Hospitality
Recent Projects
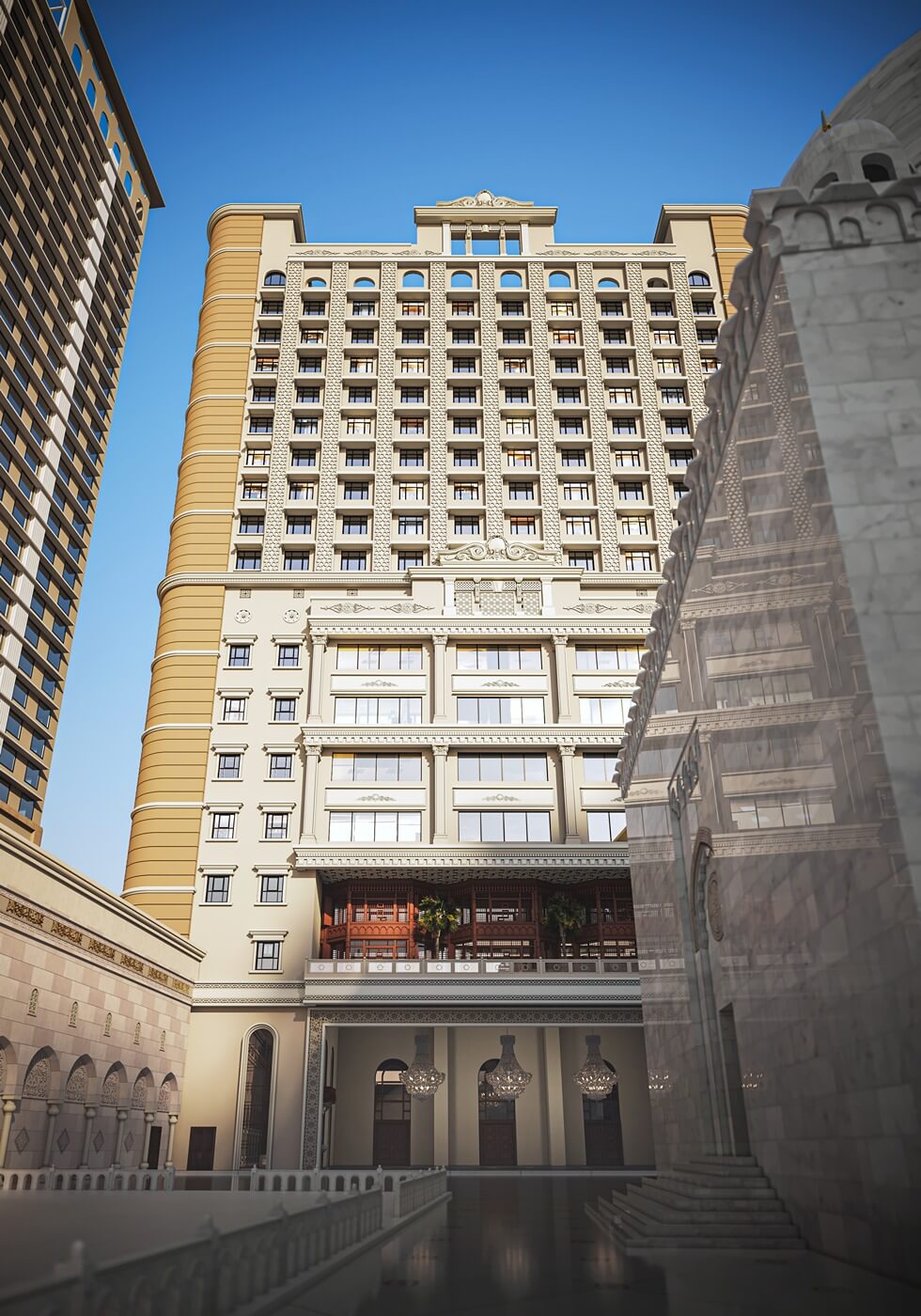
Mixed Use
SBUT, IN
Mixed use Facility which will act as a cultural center. It includes a redevelopment of about 16 acres of land which consists of various functions.
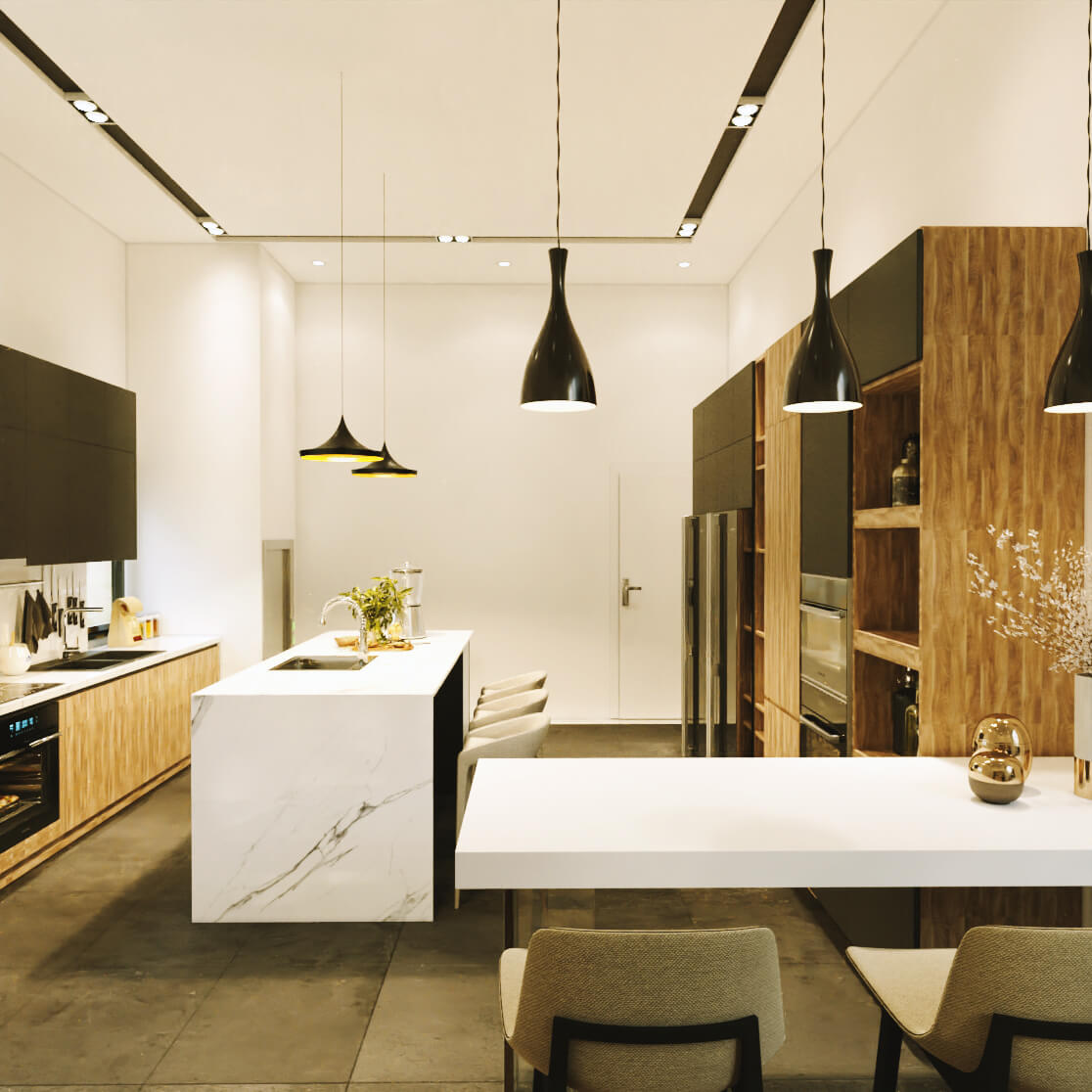
Residential, Design
Baroda Bungalow, IN
Our design idea was to provide the family with connected spaces and yet separate, to not interfere with the personal space of the family members.
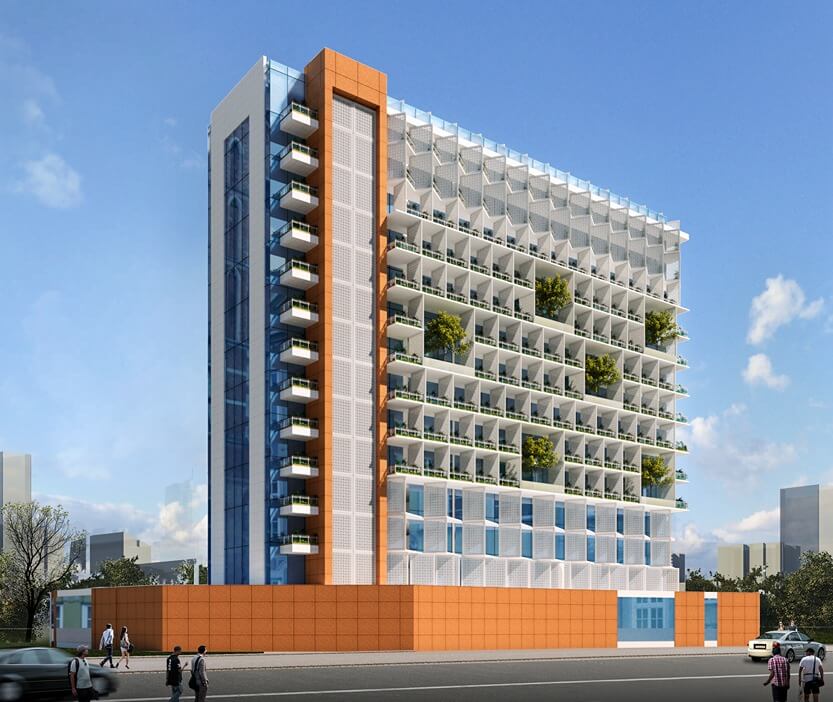
Mixed Use
Al Saaya, Dubai
Optimized the Building Design to reduce Heat loads and reduce The Energy Consumption of the project.
Design Process In Accordance
With RIBA
0
Strategic
Definition
1
Preparation & Briefing
2
Concept
Design
3
Spatial
Coordination
4
Technical
Design
5
Manufacturing & Const.
6
Handover
7
Use
TESTIMONIALS
They Love Us. You Will Too.
Aesthetic Designs well done!! Recommend everyone to check them out in Kulambiro. You will be more than impressed. 🥰
