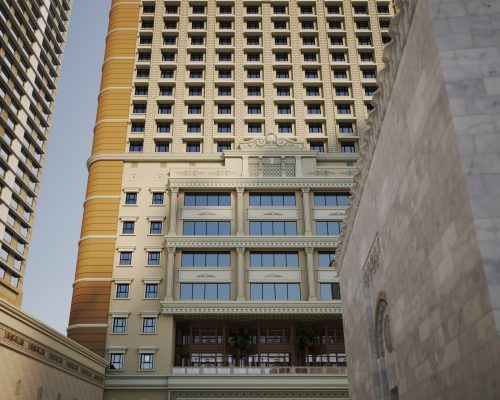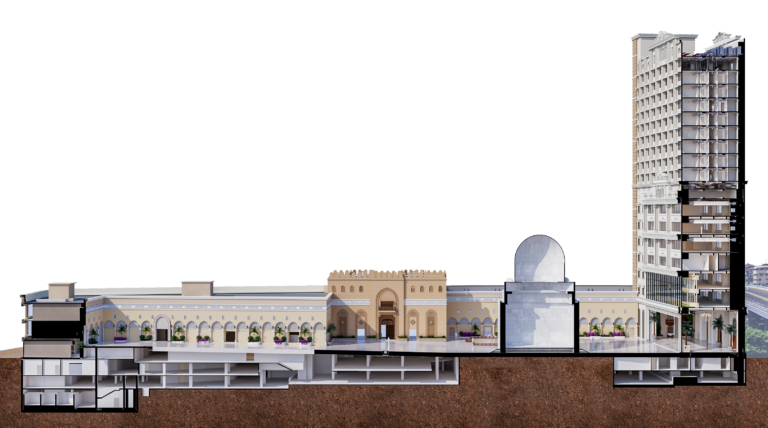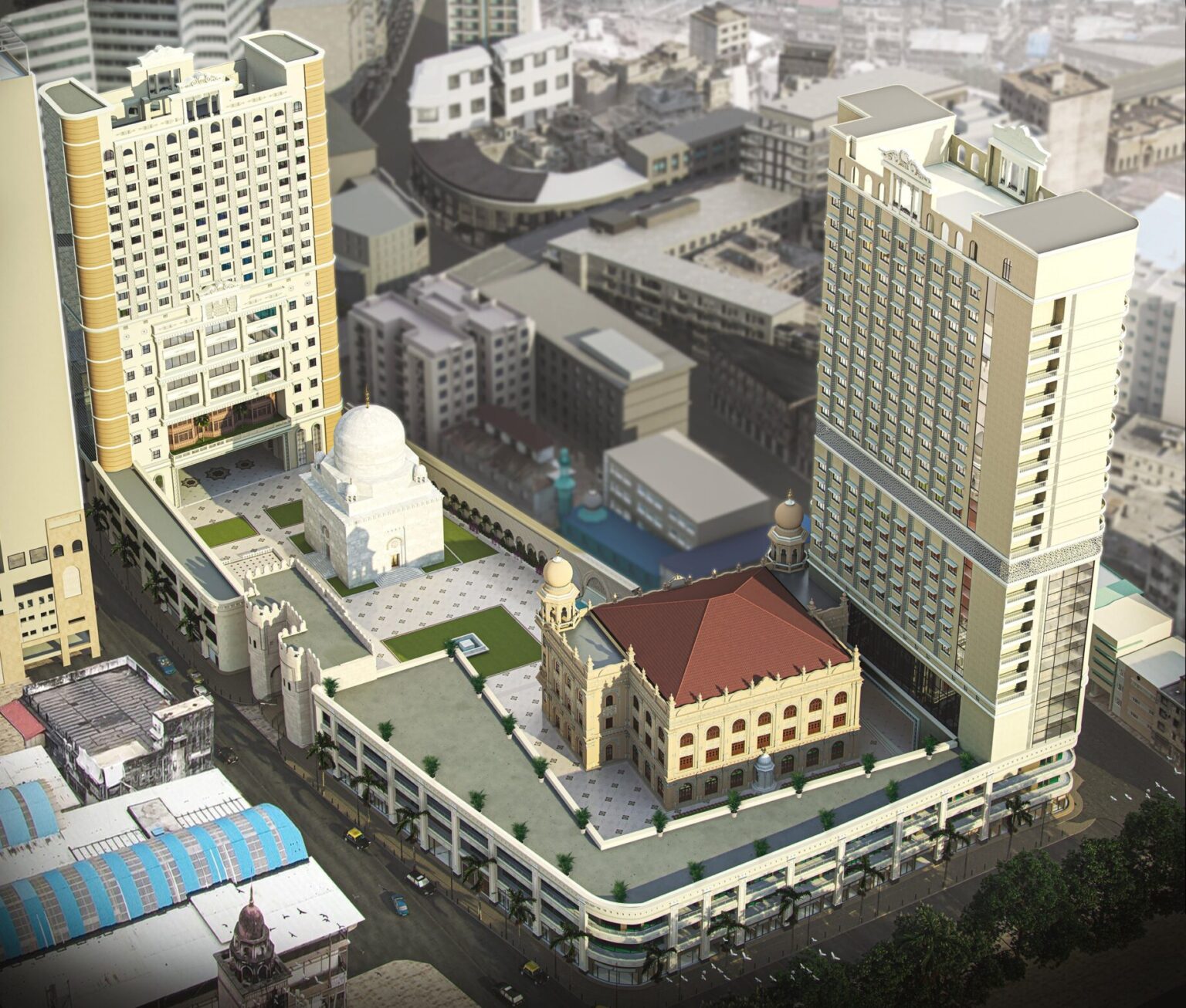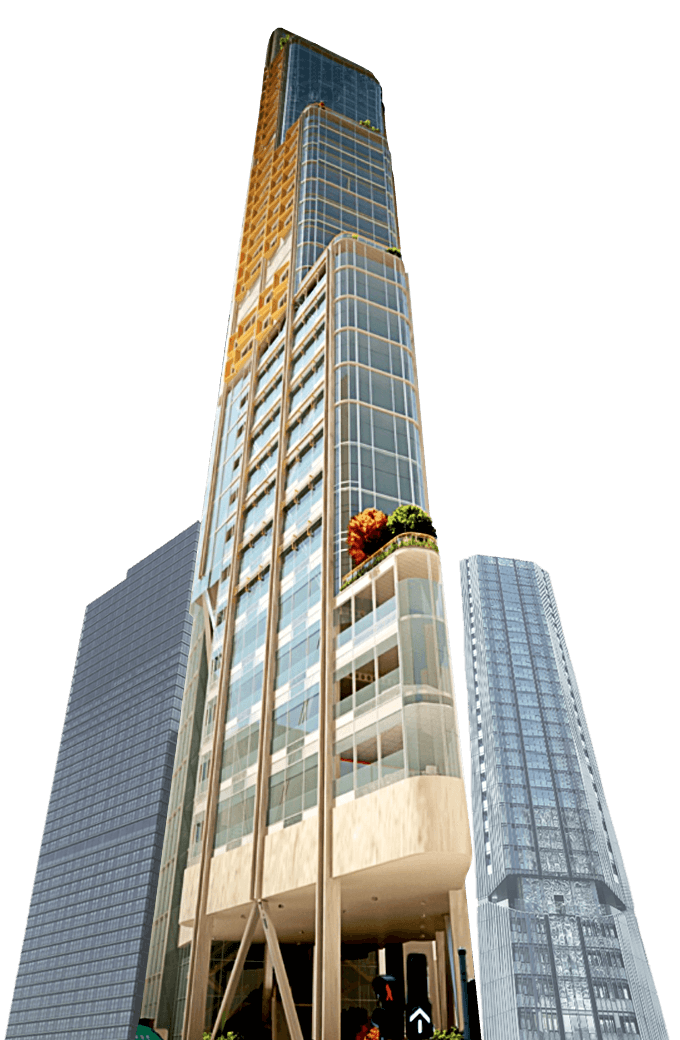1. saifee Masjid
Saifee Masjid drew inspiration from different architectural styles, including local Indian, Islamic, and even elements of classical architecture. It’s important to note that when Fatemi Dai adapts design and form, it also becomes a part of Fatemi architecture. Therefore, Saifee Masjid’s architectural features were a blend of these influences, creating a unique and harmonious design.
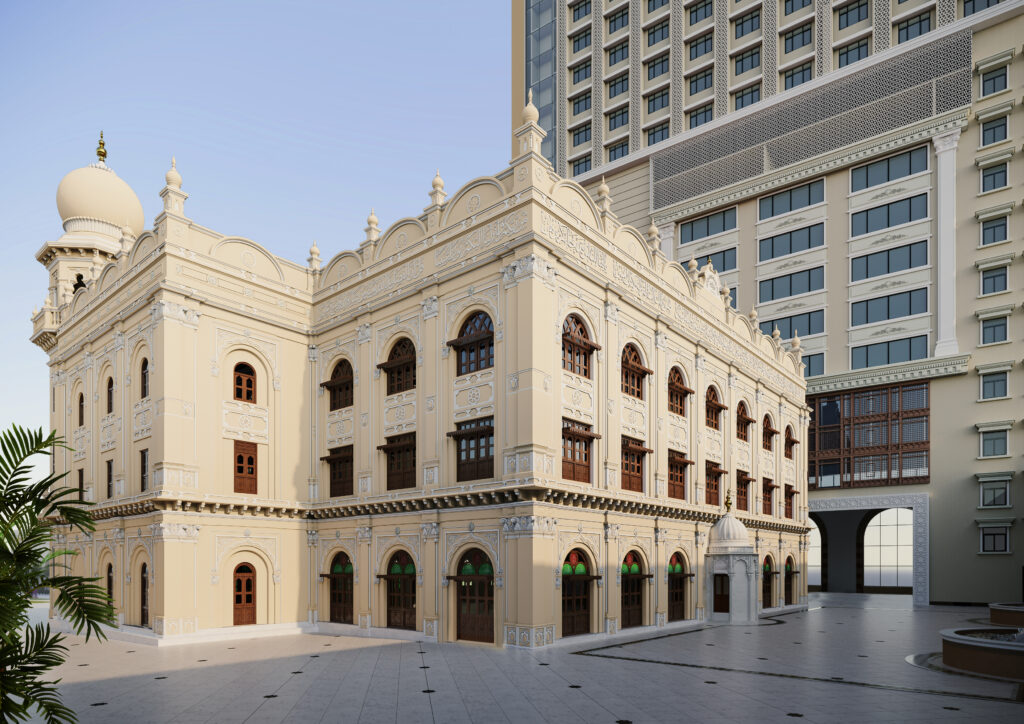
2. The Saahat Mubaraka
The Saahat Mubaraka is the Key binding element which connects all the anchor structures in Cluster-1, Namely Saifee Masjid, Raudat Tahera, Babul Futuh, al-Raihaan and al-Shouq.
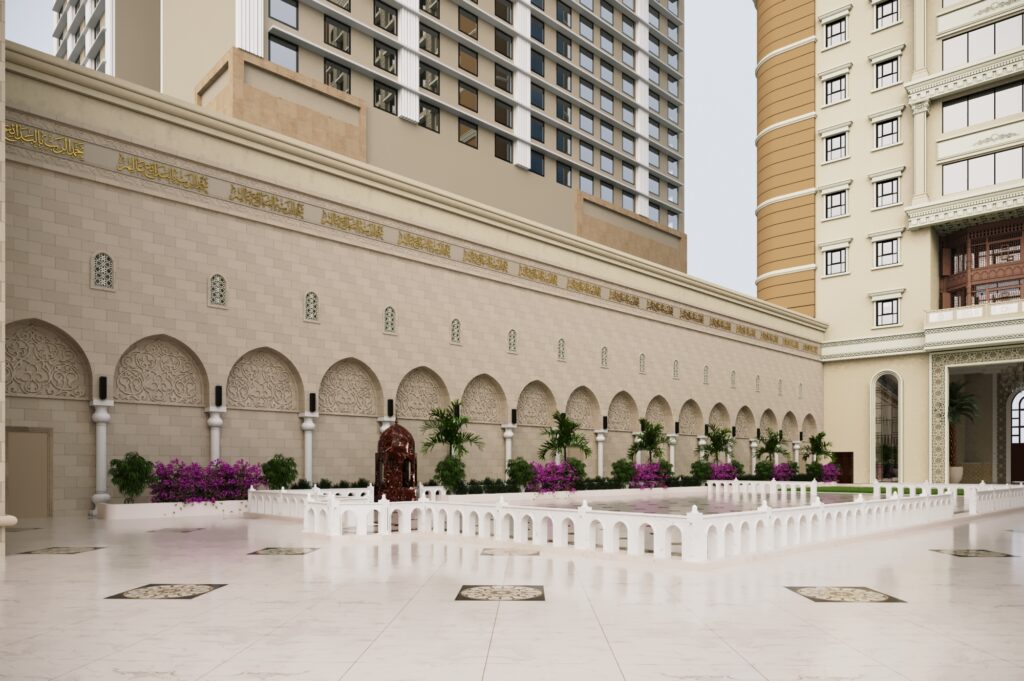
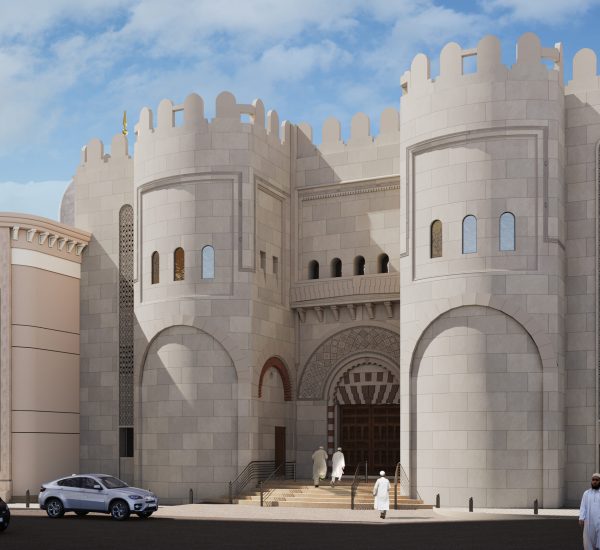
3. Bab Ul Futuh
The entry gate, known as Bab ul Futuh, holds profound significance as the primary access point to the complex. During the era of Aiymmat Fatemi in Qahera, it served as one of the victory gates alongside Bab ul Nasr and Bab ul Zuwayla. Now, it is an integral part of the SBUT (Saifee Burhani Upliftment Trust) development, serving as the gateway to Cluster 1, which forms the heart of the entire SBUT project.
A Wing
The A-Wing combines the natural heritage with modern aesthetics, resulting in a stunning testament to tradition and contemporary architecture.
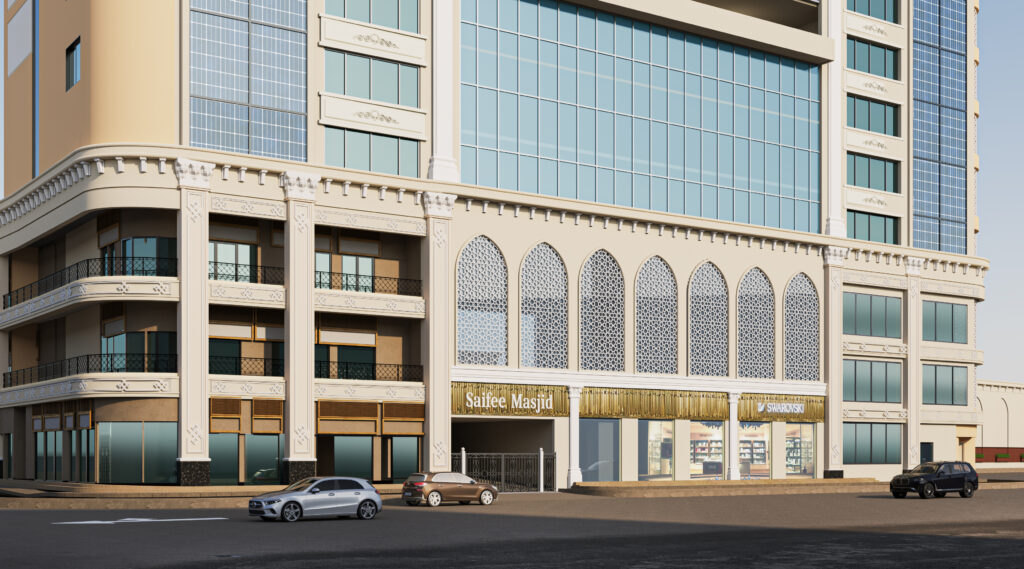
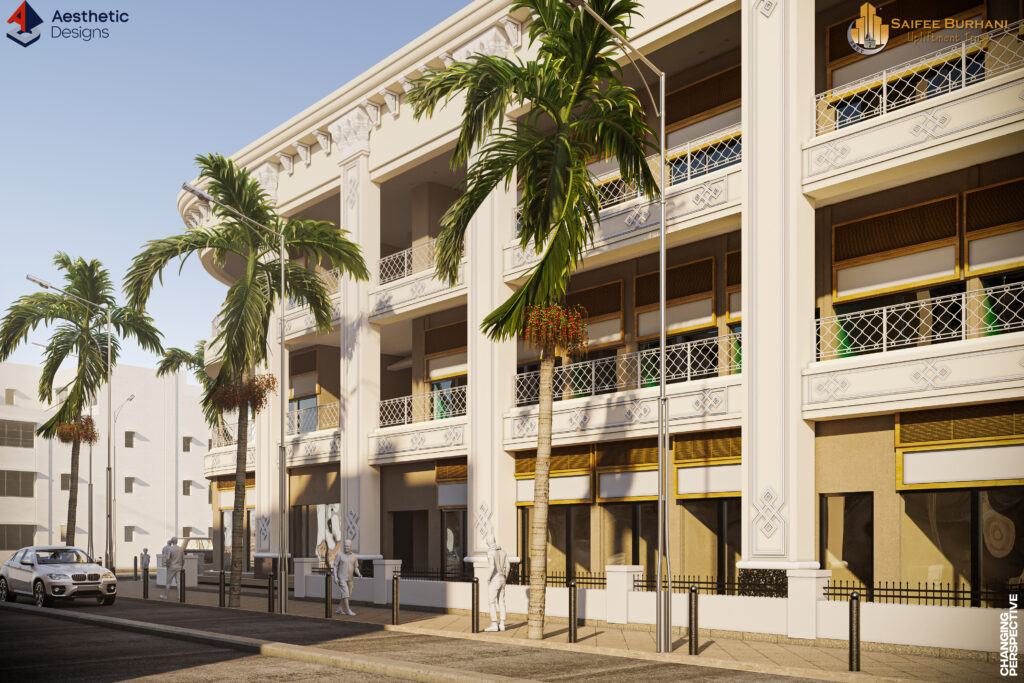
5. B and C Wing
Wings were established by reorganizing the existing commercial and office areas, with the primary goal of ensuring that every tenant enjoys a prominent shop frontage.
6. D Wing
D-Wing is a versatile hub within our facility, offering a wide range of amenities to cater to various needs.
