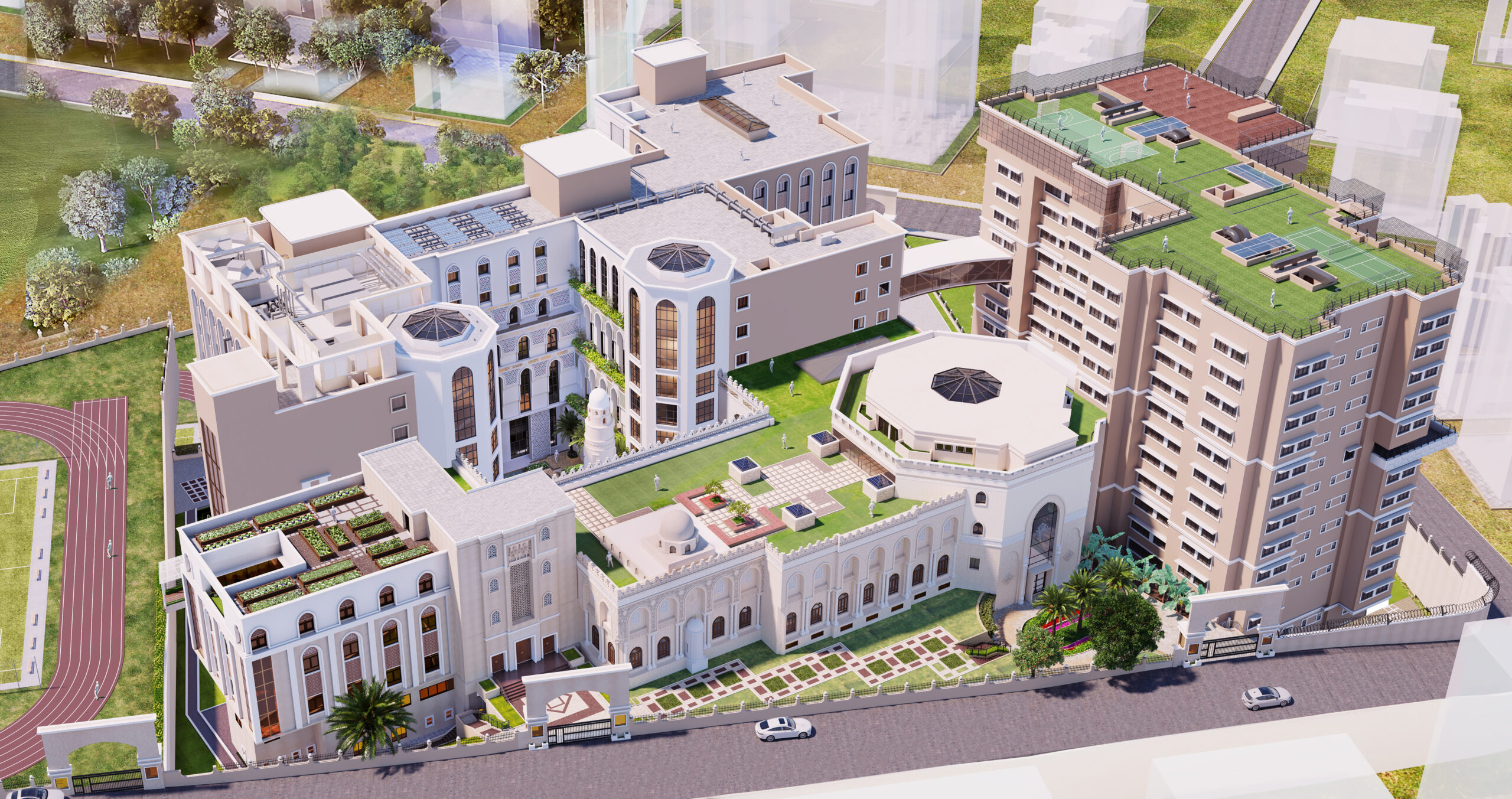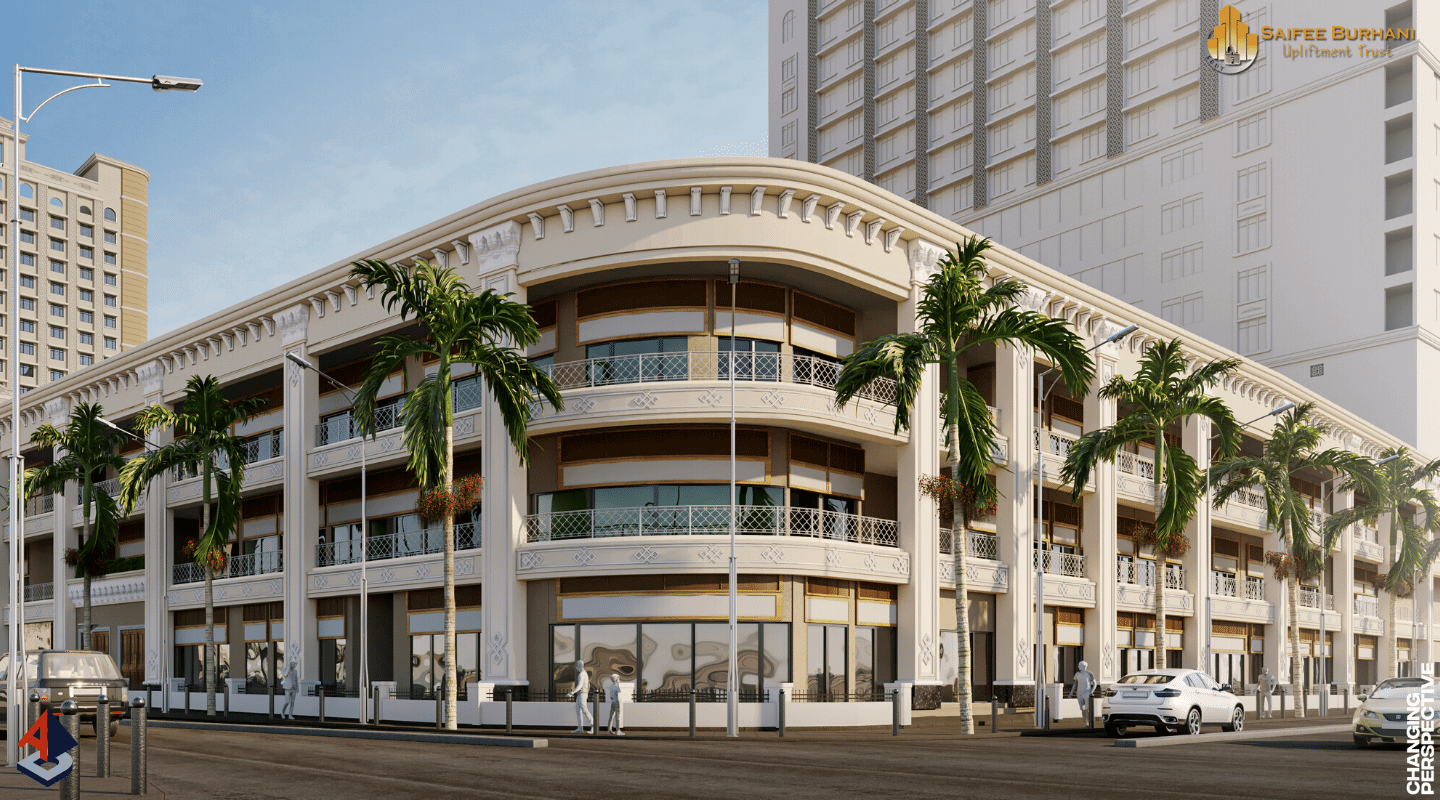1. STRATEGIC INSIGHTS
Is journey. It encompasses the definition of objectives, strategy formulation, and the roadmap for every project.
2. HOLISTIC SOLUTIONS
3. VISIONARY CONCEPTS
FORGING A
SUSTAINABLE TOMORROW
Designing Timeless Architecture to Change Perspectives.
Being an Architecture firm in Mumbai With 30 years of experience, we’ve meticulously Designed over 10 million sq. ft. of visionary projects, leaving a lasting impact.
Unveiling Excellence: Our recent masterpiece, Al-Jamea tus Saifiyah, inaugurated by esteemed figures including PM Modi and Dr Sayedna Muffadal Saifuddin, reflects our dedication to exceptional design.
Experience the Shift: At Aesthetic Designs, we blend architecture and sustainability to revolutionize your perspective.
Join us in shaping society where architecture and sustainability intertwine seamlessly.
The Key To Understand The Future
Is One Word: Sustainability!
- Innovation
- Practicality
- Budget Efficiency
- Material Integrity
- Aesthetic Appeal and Sustainability
Our foundational ideology commences with optimizing form and mass, culminating in an exceptional user experience.
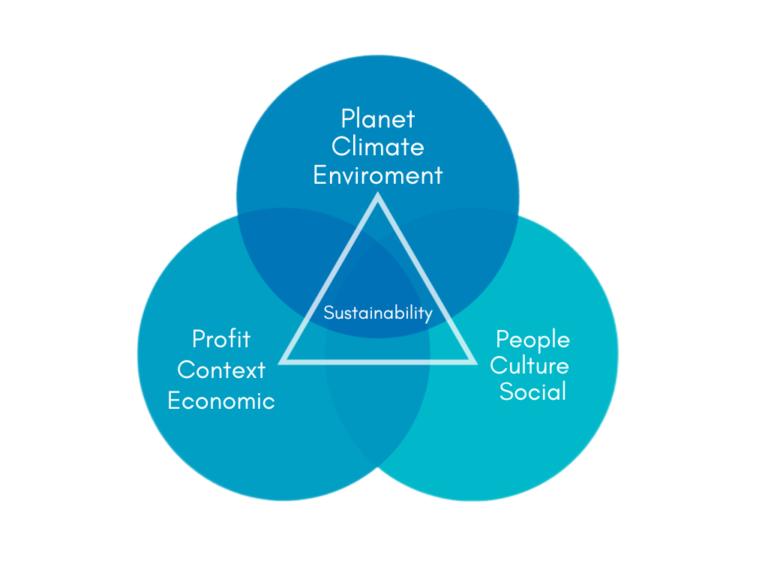
OUR COMMITMENT TO SDGs: SHAPING A SUSTAINABLE FUTURE

Our Focused Areas:
Form & Mass Optimization
We reshape buildings to curtail energy consumption, enhance natural ventilation, and elevate indoor environmental quality, by optimizing their structure and design.
Energy Efficiency & Daylighting
Prioritizing energy efficiency, we harness natural daylight to heighten occupant well-being and productivity while minimizing our carbon footprint.
Water Management
By deploying advanced water management systems, we responsibly recycle and manage water resources, reducing consumption and mitigating stormwater impacts.
Renewable Energy
Embracing renewable energy, like solar, wind, and geothermal, we curtail our carbon footprint and bolster energy self-reliance.
Sustainable Construction
Adopting innovative techniques such as prefabrication, modular construction, and green roofs, we streamline processes, minimize waste, and enhance construction efficiency.
Ethical Sourcing
Through sustainable material sourcing, we select environmentally sound, socially conscious, and economically viable materials to minimize our projects' environmental footprint.
Accessible Public Transport
We provide seamless access to public transportation options, fostering sustainable commuting habits and reducing occupants' carbon emissions.
Pioneering Technology
Using BIM in our workflow, enables us to have 360 control over coordination of various Services and Designs, which in turn reduces, material wastage and on site clashes.
OUR ARCHITECTURAL PROCESS THROUGH RIBA GUIDANCE
0
Strategic Definition Initiating the process, we strategically define the project's core objectives, setting the tone for the entire endeavor.
1
Preparation & Briefing Comprehensively understanding your vision, we meticulously prepare and refine the project brief, aligning it with your aspirations.
2
Concept Design
Breathing life into ideas, our concept design phase delves into creative exploration, culminating in a compelling architectural vision.
3
Spatial Coordination
We meticulously harmonize spatial elements to optimize functionality, ensuring spaces are not only beautiful but also functional.
4
Technical Design
Detailing the architectural framework, our technical design phase brings forth the intricate specifications required for successful execution.
5
Manufacturing & Construction
Transforming vision into reality, we manage the manufacturing and construction processes with precision, adhering to the highest quality standards.
6
Handover
Our commitment extends beyond completion; we ensure a smooth transition, handing over the masterpiece that's been carefully nurtured.
7
Use
The culmination of our efforts is in seeing the design come to life as it is embraced by its users, fulfilling its intended purpose.
Discover the beauty of Islamic architecture. Explore The reality!
Constructing an International Cultural Center Fusing Morden, Sustainable and Heritage Architecture.
Few of Our clients

Designing and planning of buildings and structures that are functional, safe, and aesthetically pleasing, while meeting the needs of the client.

Planning and designing interior spaces to create functional and aesthetically pleasing environments that meet the needs of the occupants.
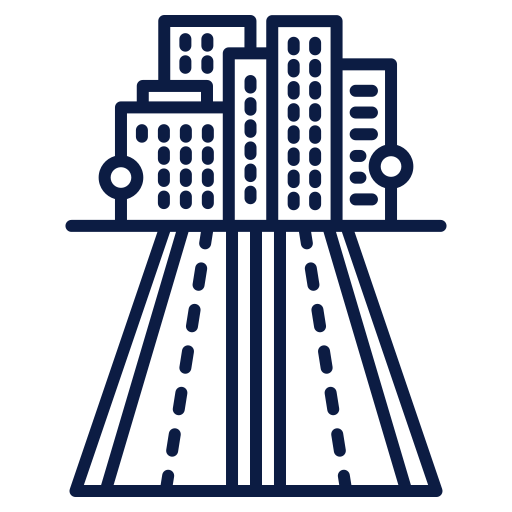
The process of designing and managing the physical and social development of cities and towns to ensure they are sustainable, functional, and aesthetically pleasing.
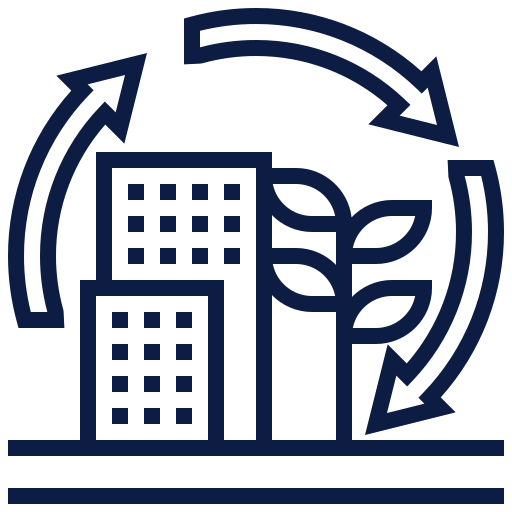
Providing expert advice and support to businesses and organizations to help them become more sustainable, reduce their environmental impact, and achieve their sustainability goals.

Guidance on the financial aspects of a project, including budgeting, cost management, and risk management to ensure the project is financially feasible and sustainable.

Project Management Consultancy involves overseeing and coordinating all aspects of a construction project, ensuring that it is completed on time, within budget, and to the desired quality standards.

BIM (Building Information Modelling) Consultancy involves using advanced digital technologies to design, construct, and manage buildings and infrastructure projects.

Planning and designing outdoor spaces, including parks, gardens, and public spaces, to create functional and aesthetically pleasing environments that meet the needs of the community.

Using advanced digital technologies to create realistic and detailed visual representations of architectural and design projects, helping clients to visualize and understand the proposed design solutions.
Hear Why Clients Choose Us!
Aesthetic Designs well done!! Recommend everyone to check them out in Kulambiro. You will be more than impressed. 🥰
Our Consultant
Driving with leading brands

“Work Should Tell The Story Behind The Art And Be The Part Of History” - PM Modi
Core Design Concept
Hasht Behesht, literally meaning "the Eight Heavens" in Persian, is a 17th-century pavilion in Isfahan, Iran. It was built by order of Suleiman I, the eighth shah of Iran's Safavid Empire, and functioned mainly as a private pavilion.
Architecture :
- Concept & Programming /
- Schematic Design /
- Construction Administration /
- Bidding & Value Engineering
Interior Architecture :
- Site Selection /
- Feasibility Studies /
- Acquisition Consulting /
- Due Diligence
Development :
- Architecture Selections /
- Interior Construction Documents

Know more about the design
Reserve your spot online! Just drop the details below to get started!
