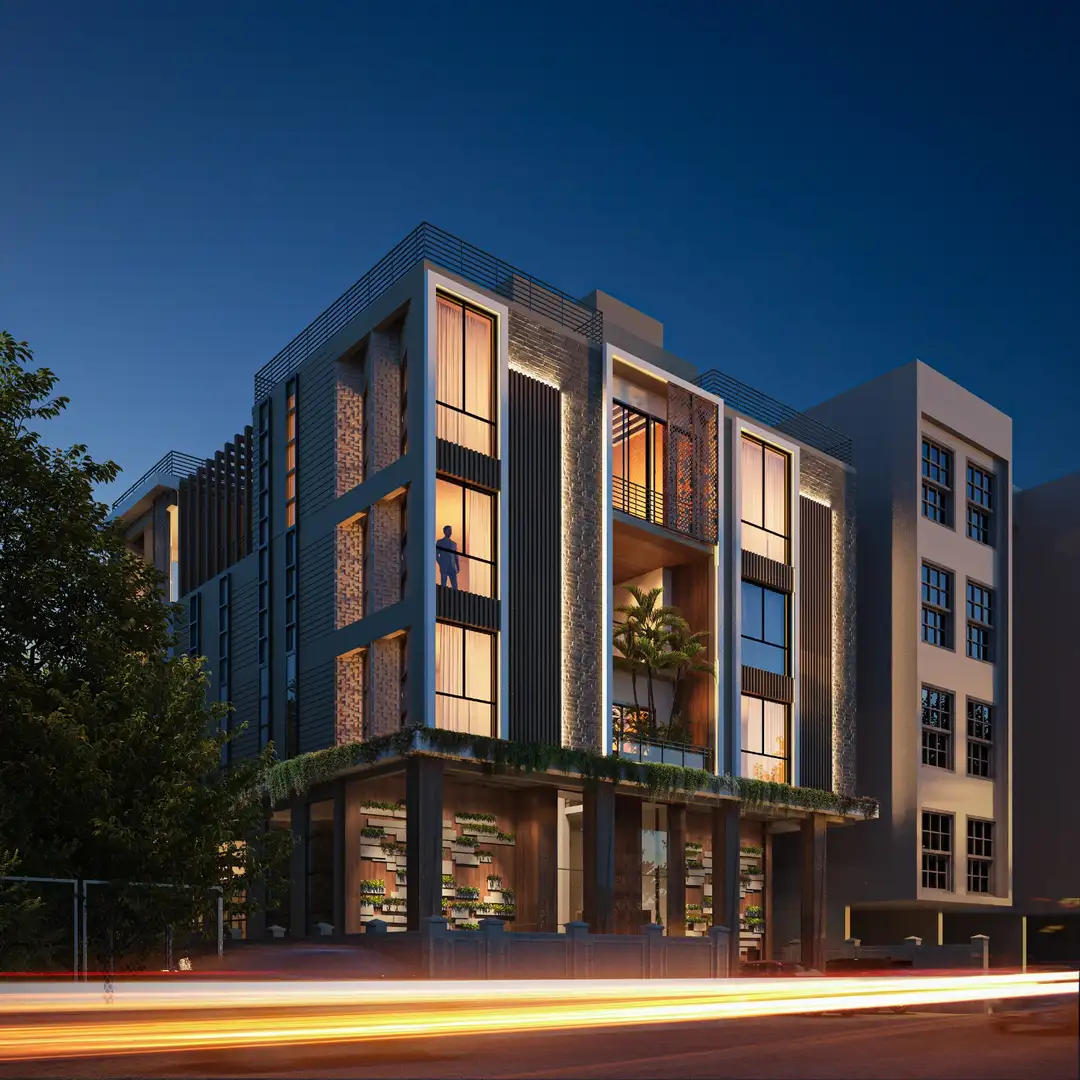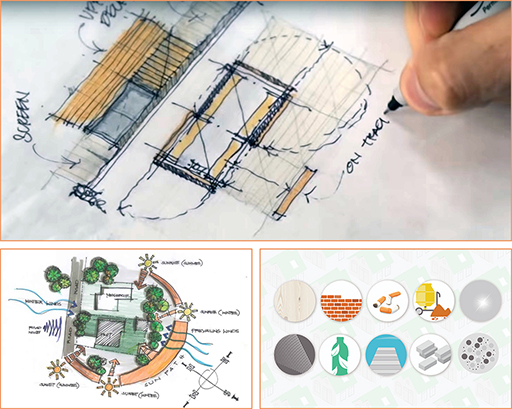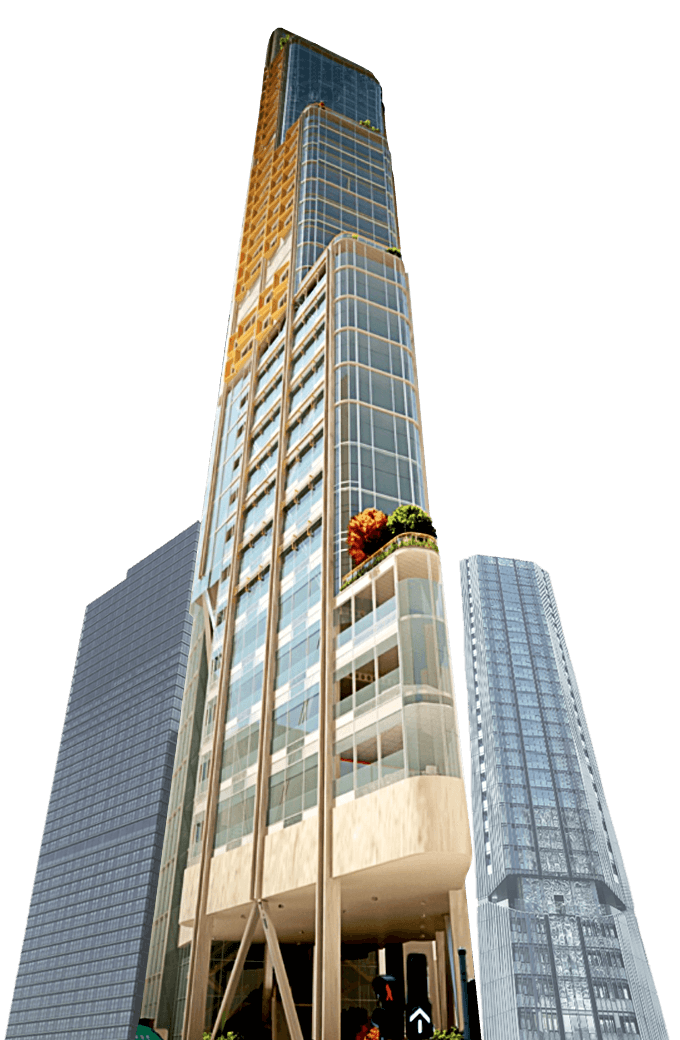
Baroda Bungalow
Shakir Villa
To design a Family home for 3 generations to live in. The client wanted 3 separate yet connected spaces for each generation. The bungalow is to have formal and informal spaces for bonding as well as privacy of the family members.
Concept – Our design idea was to provide the family with connected spaces and yet separate, to not interfere with the personal space of the family members. We noticed that the South and West sides of the site had beautiful views. We wanted to create a bungalow such that the Garden to the North and West would be Visually connected to the internal Courtyard. This was achieved by the massing done for the bungalow.
OUR SERVICES
- Architecture :
- Concept & Programming /
- Schematic Design /
- Construction Administration /
- Bidding & Value Engineering
- Interior Architecture :
- Site Selection /
- Feasibility Studies /
- Acquisition Consulting /
- Due Diligence
- Development :
- Architecture Selections /
- Interior Construction Documents
CATEGORIES
Family Bungalow
STATUS
Under Construction
LOCATION
Shakir Villa, Baroda
AREA
1800 SQ. M.
Core Design Concept

Climate
Climate of a region plays a very important role in our designs. Weather and climate are primary factors that affect any region and hence, are important to design spaces that have better indoor thermal conditions.

Culture
The culture of a region is another key determinant of our architectural designs. It is the way people live and function in a city or space that defines the use and style of how the space should look and feel like.

Context
Critical Regionalism' or context is the process of design which accommodates climatic and social factors of the region where the building is to be constructed. The overall context of what surrounds the structure to be built.

