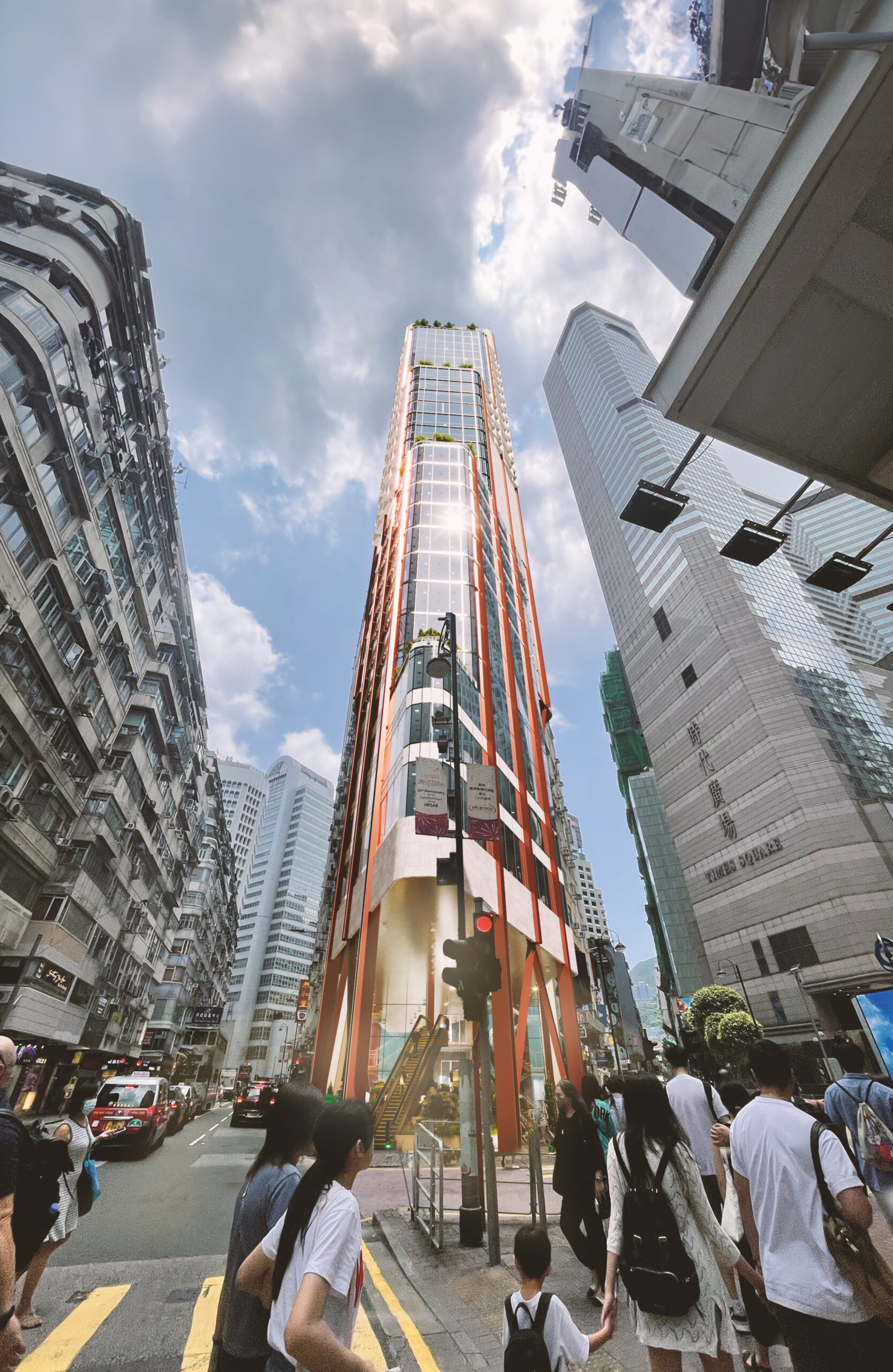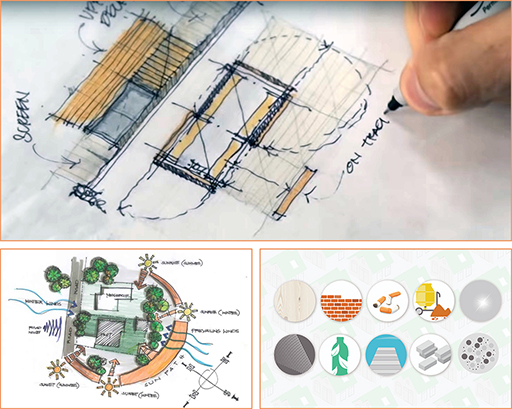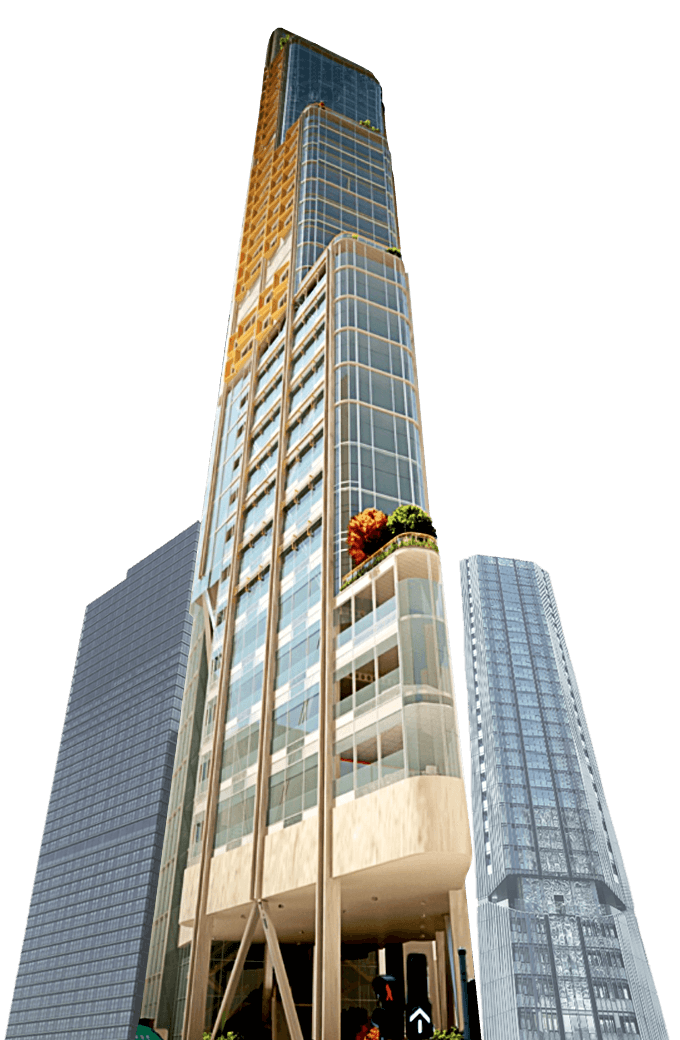
TO2 Tower
To Design a mixed Used Building with Commercial spaces, Restaurants and Residential units in a 780sqmt Plot.
Concept – The plot being located in one of the most dense places on earth, it was paramount to respond to Views, Urban Ventilation and UHI. This was the focus area in the design of the TO2 tower. The solar and heat gain analysis of the site, the wind direction and flow helped us decide the optimal massing and design of the structure. The functional zones were segregated as per the usage of the building.
OUR SERVICES
- Architecture :
- Concept & Programming /
- Schematic Design /
- Construction Administration /
- Bidding & Value Engineering
- Interior Architecture :
- Site Selection /
- Feasibility Studies /
- Acquisition Consulting /
- Due Diligence
- Development :
- Architecture Selections /
- Interior Construction Documents
CATEGORIES
Mixed Use Sustainable Tower
COMPLETION
June, 2017
LOCATION
Wan Chai, Hong Kong
AREA
14,000 SQ. M.
Core Design Concept

Climate
Climate of a region plays a very important role in our designs. Weather and climate are primary factors that affect any region and hence, are important to design spaces that have better indoor thermal conditions.

Culture
The culture of a region is another key determinant of our architectural designs. It is the way people live and function in a city or space that defines the use and style of how the space should look and feel like.

Context
Critical Regionalism' or context is the process of design which accommodates climatic and social factors of the region where the building is to be constructed. The overall context of what surrounds the structure to be built.

