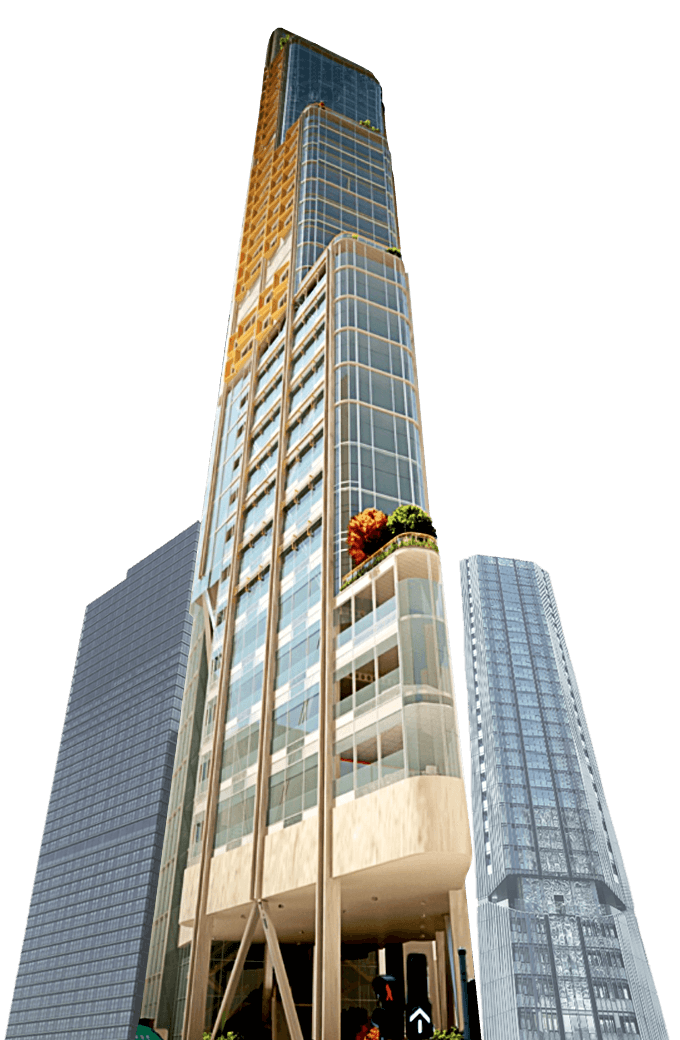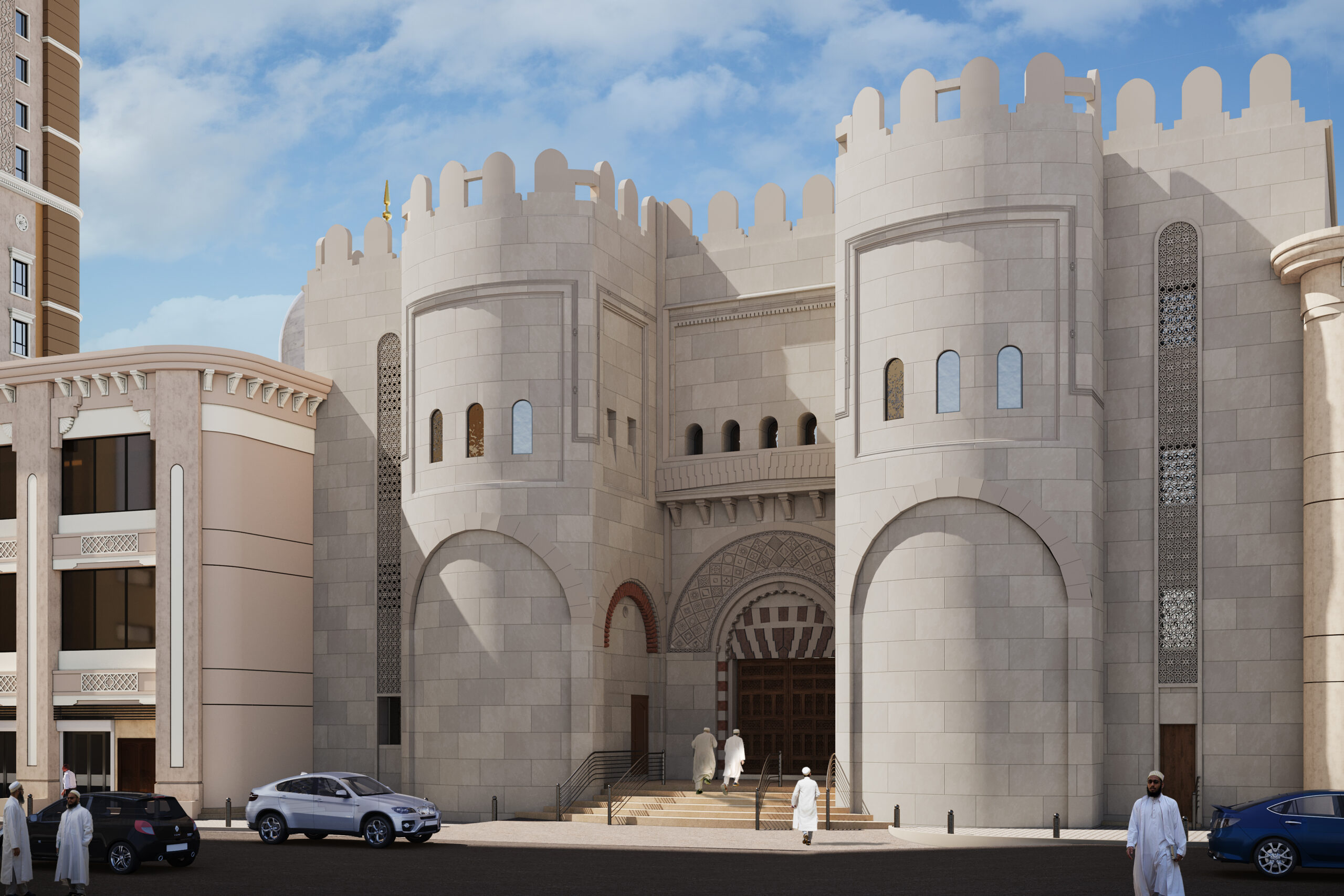
BAB − UL − FUTUH
The entry gate, known as Bab ul Futuh, holds profound significance as the primary access point to the complex. During the era of Aiymmat Fatemi in Qahera, it served as one of the victory gates alongside Bab ul Nasr and Bab ul Zuwayla. Now, it is an integral part of the SBUT (Saifee Burhani Upliftment Trust) development, serving as the gateway to Cluster 1, which forms the heart of the entire SBUT project.
The area surrounding Saifee Masjid and Raudat Tahera was previously characterized by aging, overcrowded, and unhygienic buildings. The upliftment of this community became a paramount objective of the SBUT project, with Cluster 1 playing a central role. Bab ul Futuh serves as the entrance to this comprehensive redevelopment effort, symbolizing not only a physical access point but also a gateway to improved living conditions and an enhanced quality of life for the residents.
DESIGN ELEMENTS
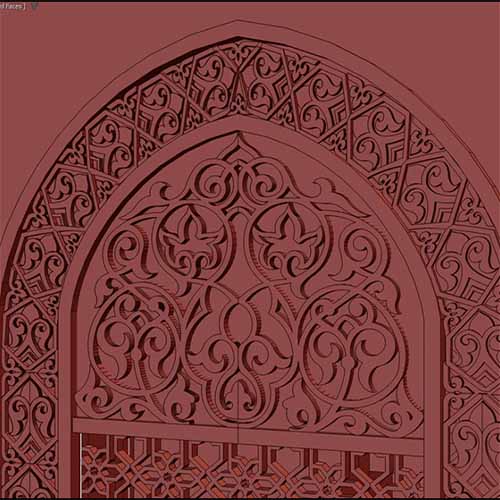
ARCH DESIGN
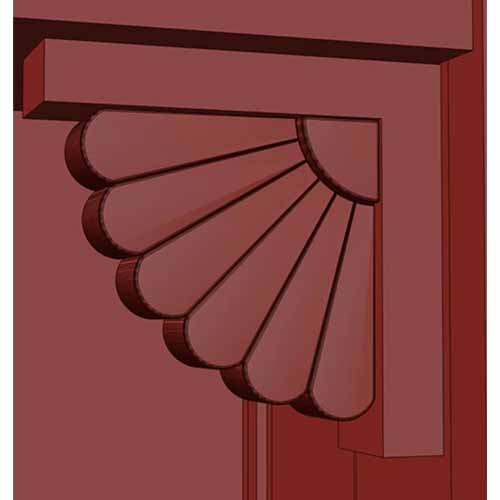
BRACKET DETAIL
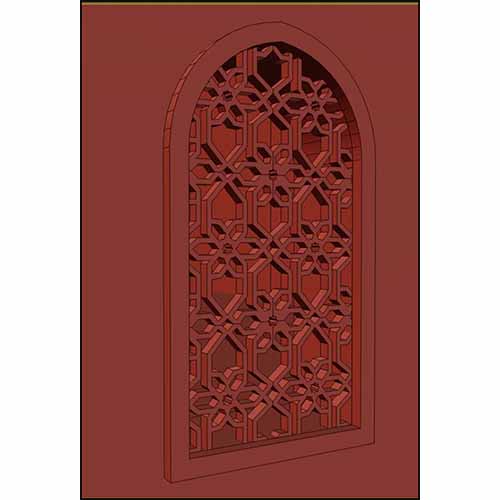
JAALI DETAIL
SPACES
Bab ul Futuh features management offices, a VIP lounge, a jharokha from which Aqa Moula can offer Salaami, and a view of courtyard sahen. The “Al Rehaan” building faces the east side of this cluster on IR road. It includes facilities such as two floors for Maraaz, Faize Taheri halls, Jamea classes, rooms for visitors, and a Jamea hostel. The design incorporates triple-height lobbies for multiple uses
Bab ul Futuh represents not just physical access but also the gateway to a revitalized community, serving as a testament to the visionary leadership’s commitment to uplift and enhance the lives of the Mumineen and the neighborhood as a whole.


