Based on Mumbai climatic conditions, in context solar radiation analysis results to help you track solar energy throughout your design. Multiple studies have been done on orientation and aspect ratio were analyzed from which solar radiation analysis and site conditions were finalized.
Individual facades with reference to solar radiation analysis and corresponding internal uses were studied based after which openings-to-wall ratios were decided. Based on the analysis the larger size openings were provided on the north side. Smaller opening on the southern side. The spaces were designed in such a way that when the interior temperature is 3 degrees cooler than the outside temperature
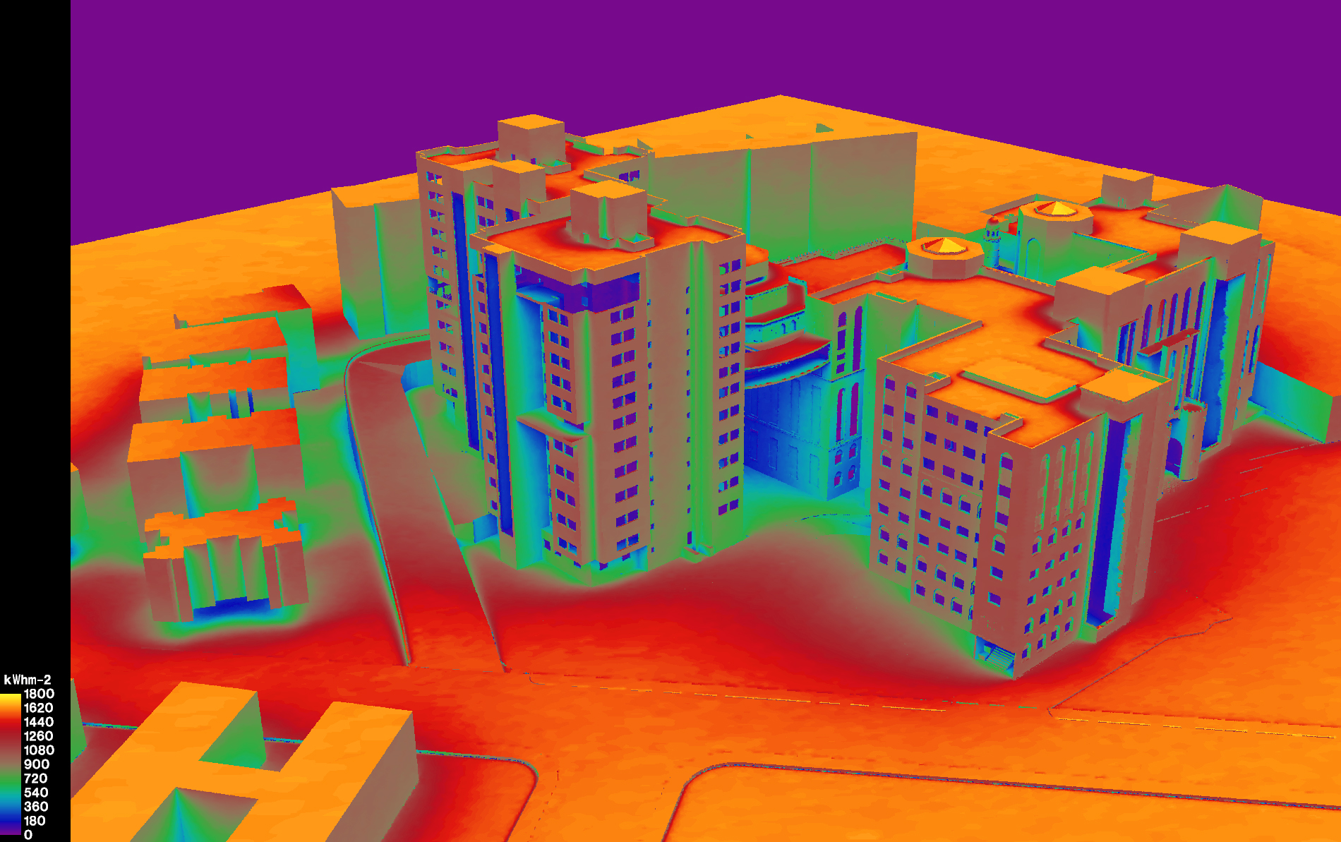
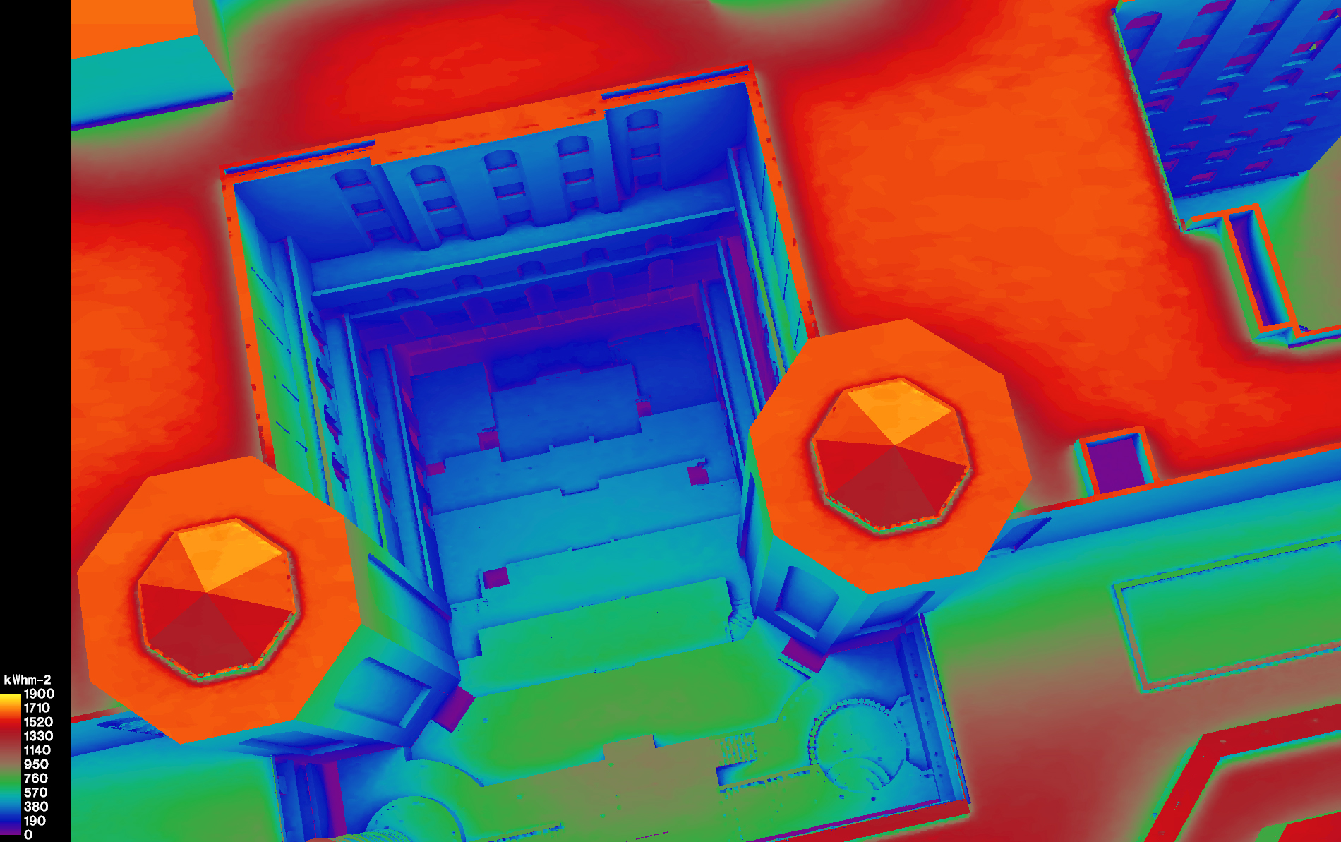
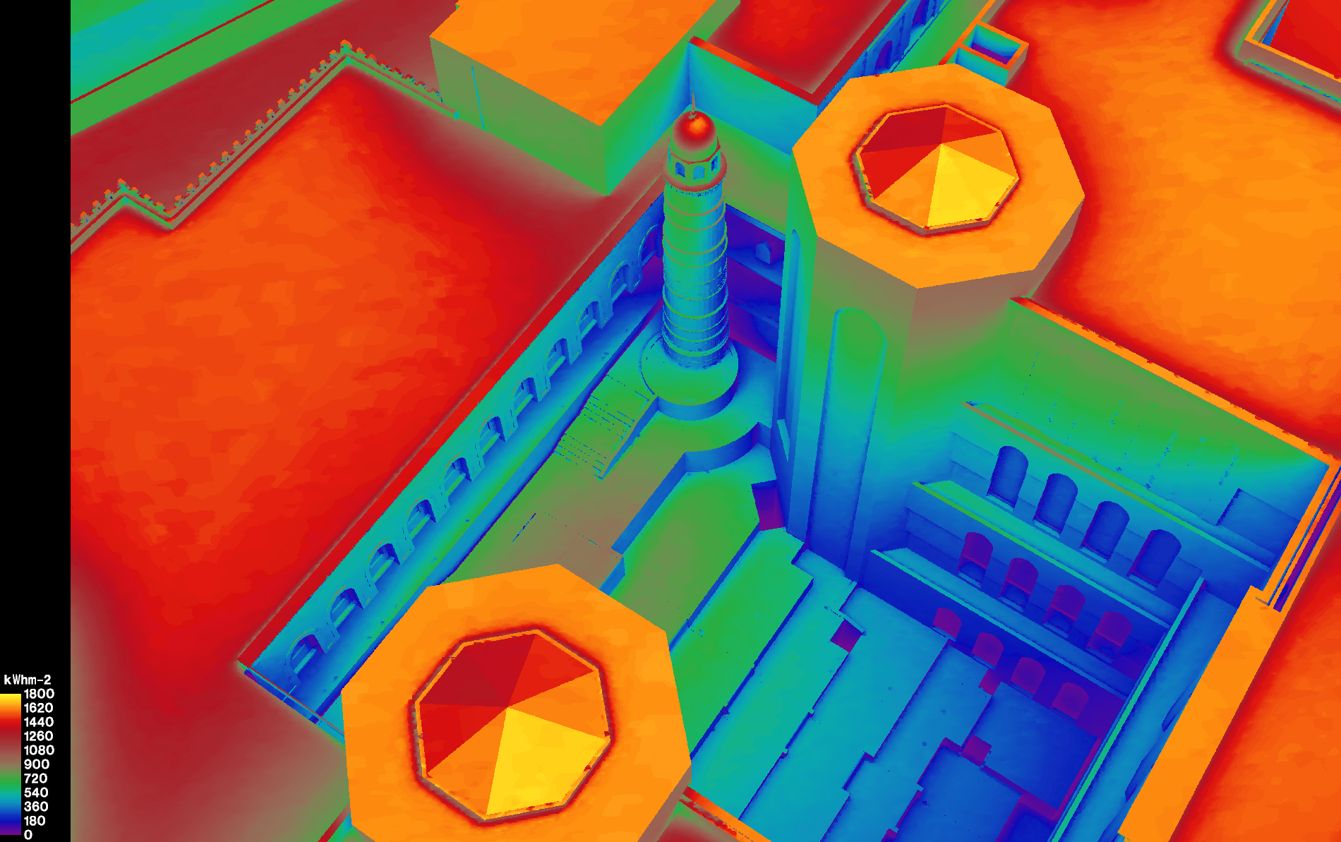
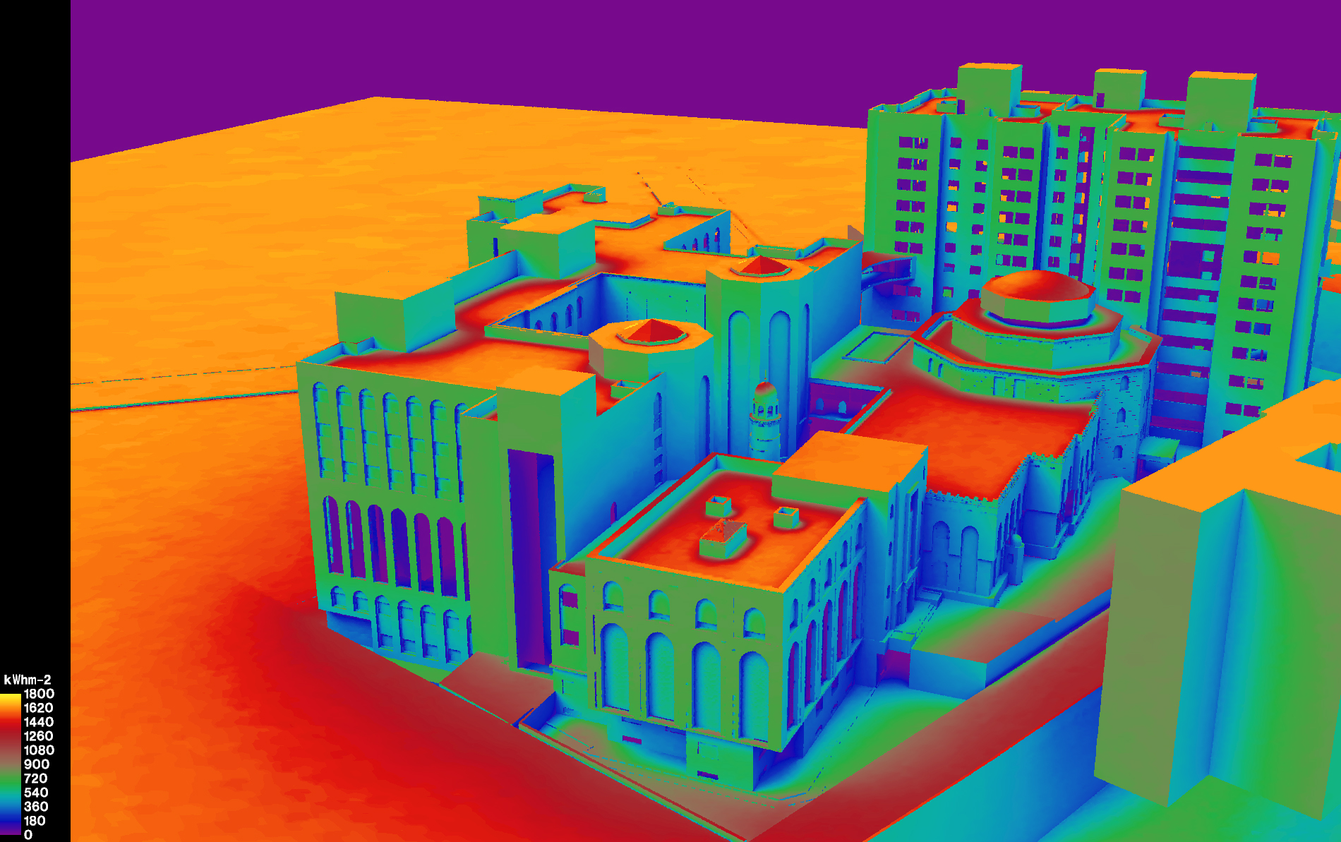
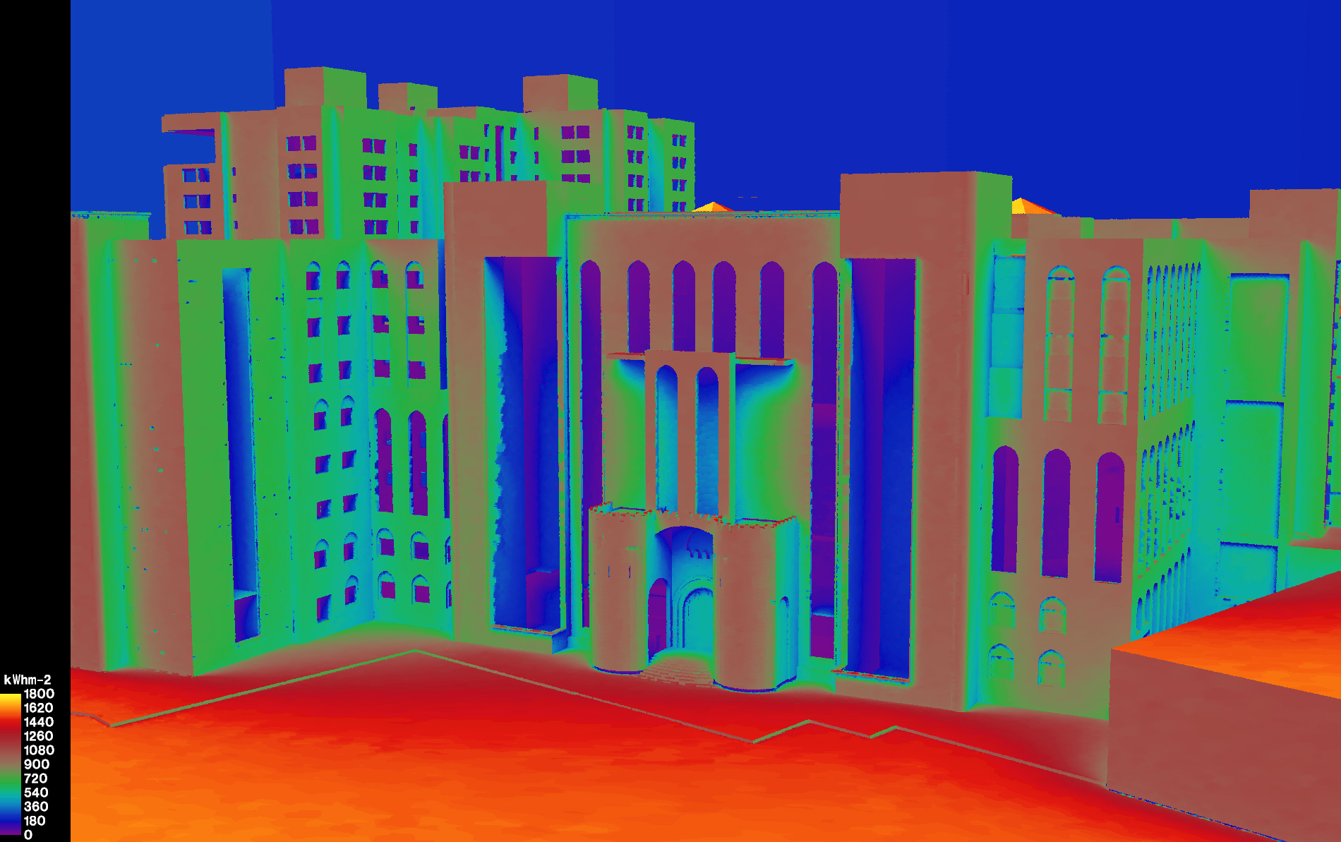




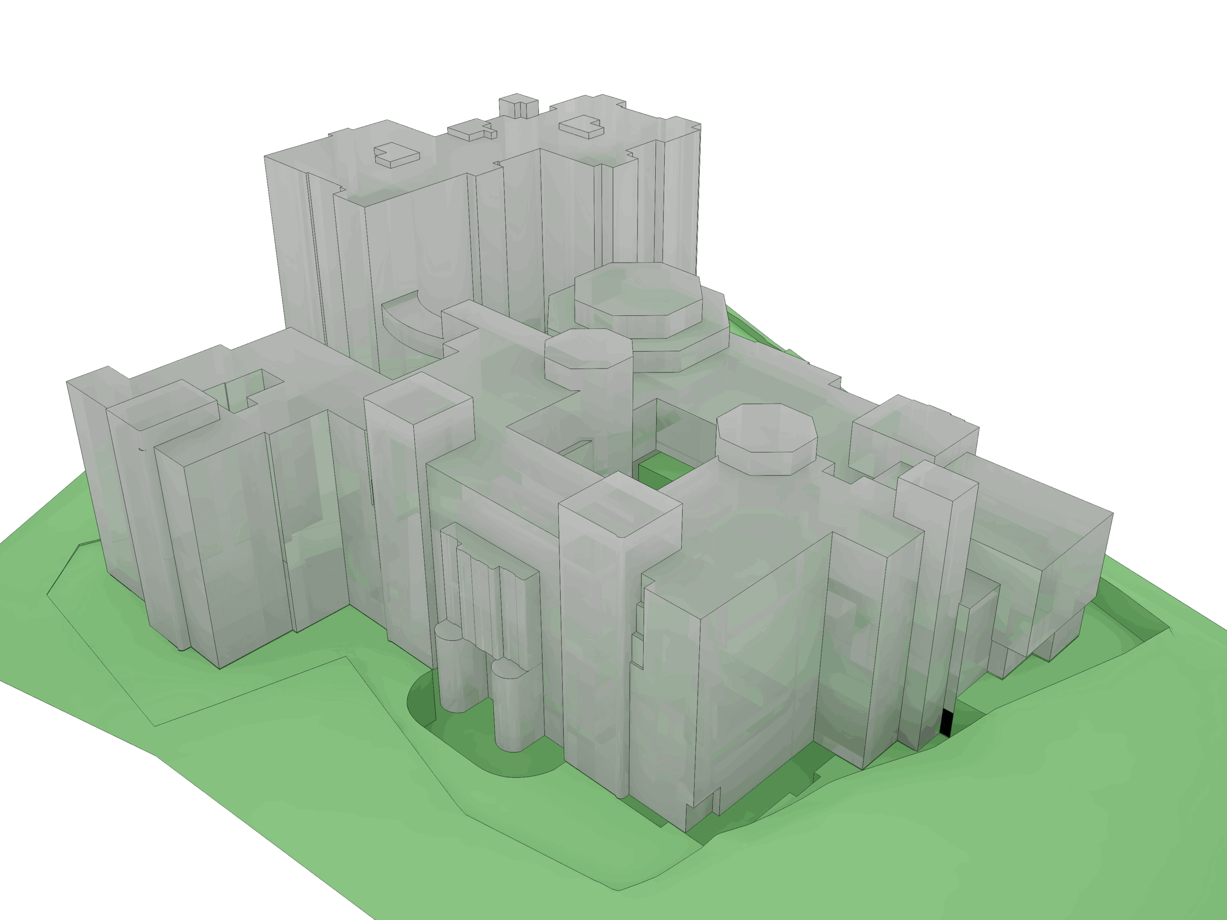
“Al Jamea Tus saifiyah” has been completely designed on BIM. Primary reason BIM was adopted in this project. BIM allowed the contractor and concerned individuals to be active participants in the design process and helped them carry insightful discussions regarding site execution and scheduling of work.
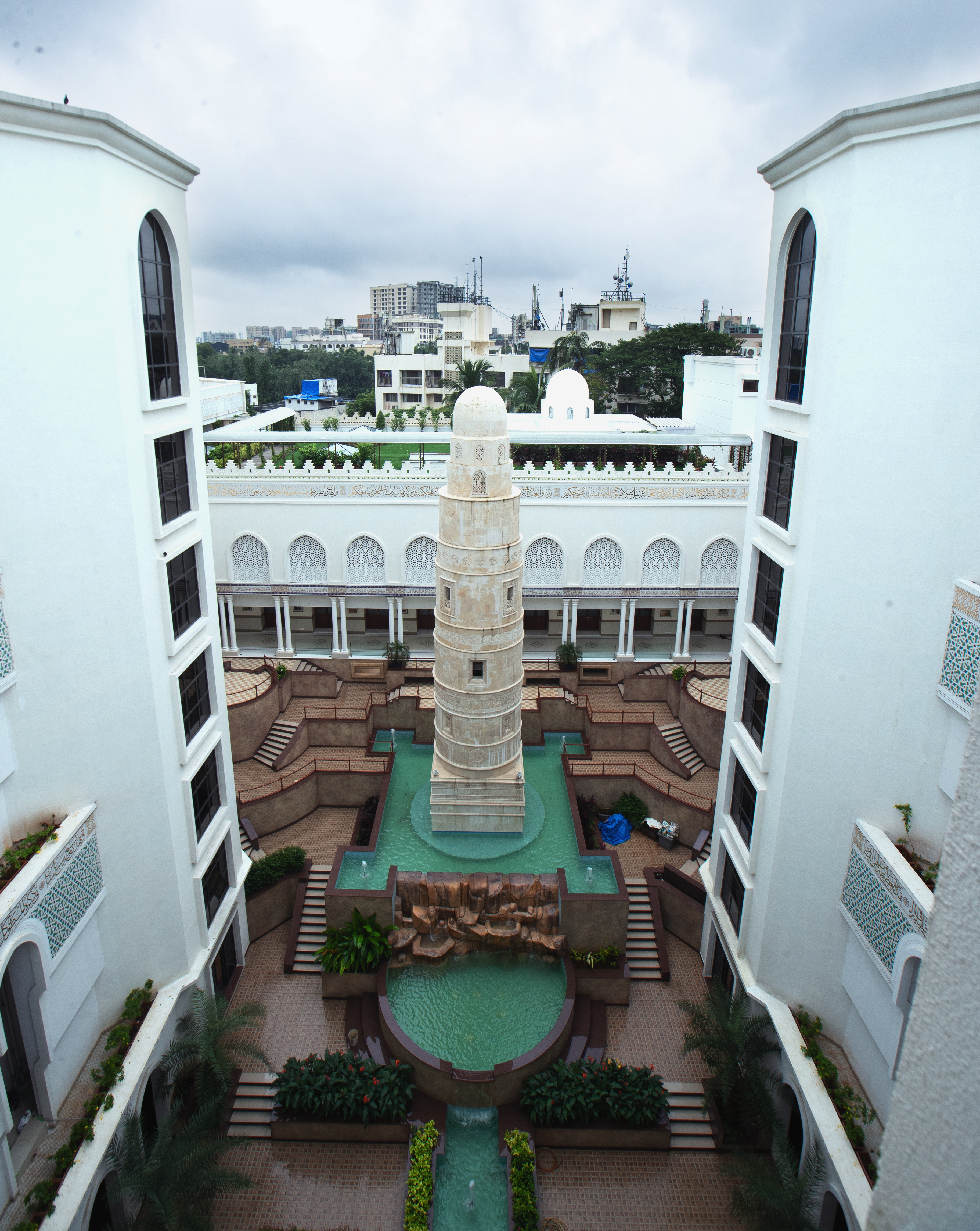
The courtyard is one of the prime locations in this project. It follows the 11-step concept, The courtyard also consists of a minaret which was replicated from a historic building.
The institution is based on the core pillars of spiritual education and worldly education. This can act as an place of prayer for the students who are in campus, thus giving them exposure to spiritual learning.
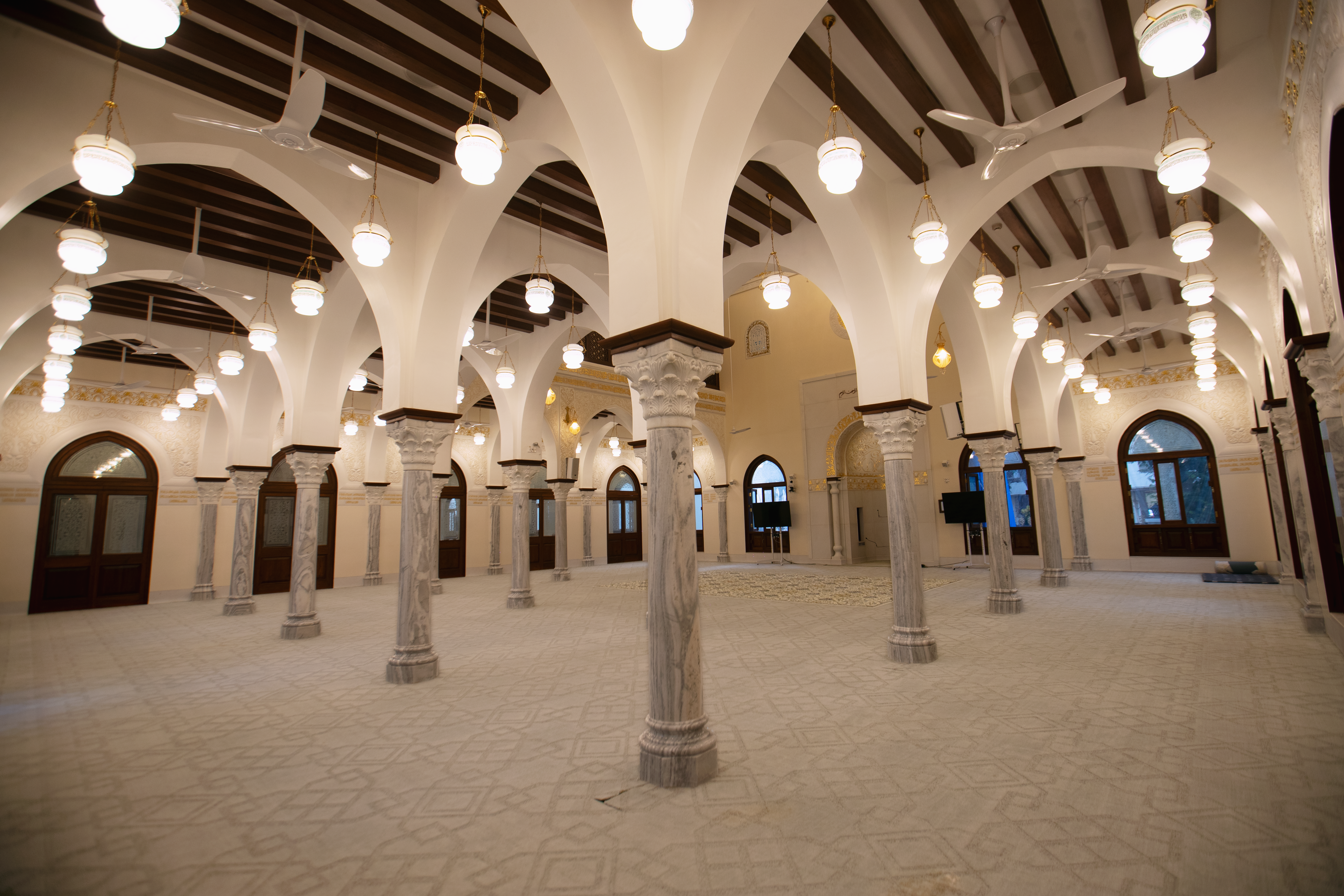
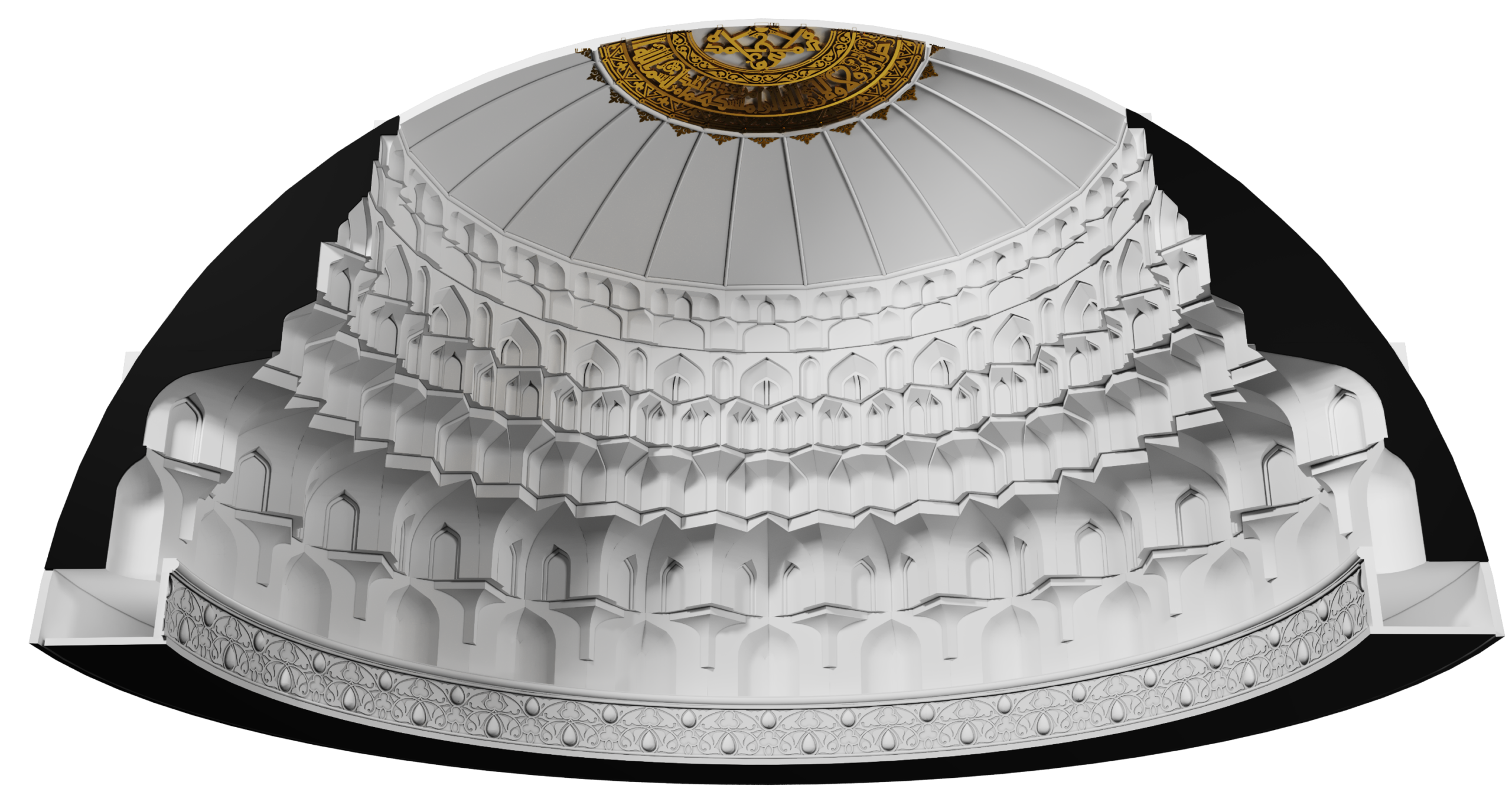
The dome hall which is also known as “Qaat” has a lot of ornamentation, consisting of “Muqaranas” ornamentation vaulting done on the dome.
It is an extension of the learning space with the essence to bring in an outdoor environment inside the enclosed campus. This is the prime interaction zone in the complex, The central atrium brings in the natural light creating a space for tranquility where one can experience solitude.
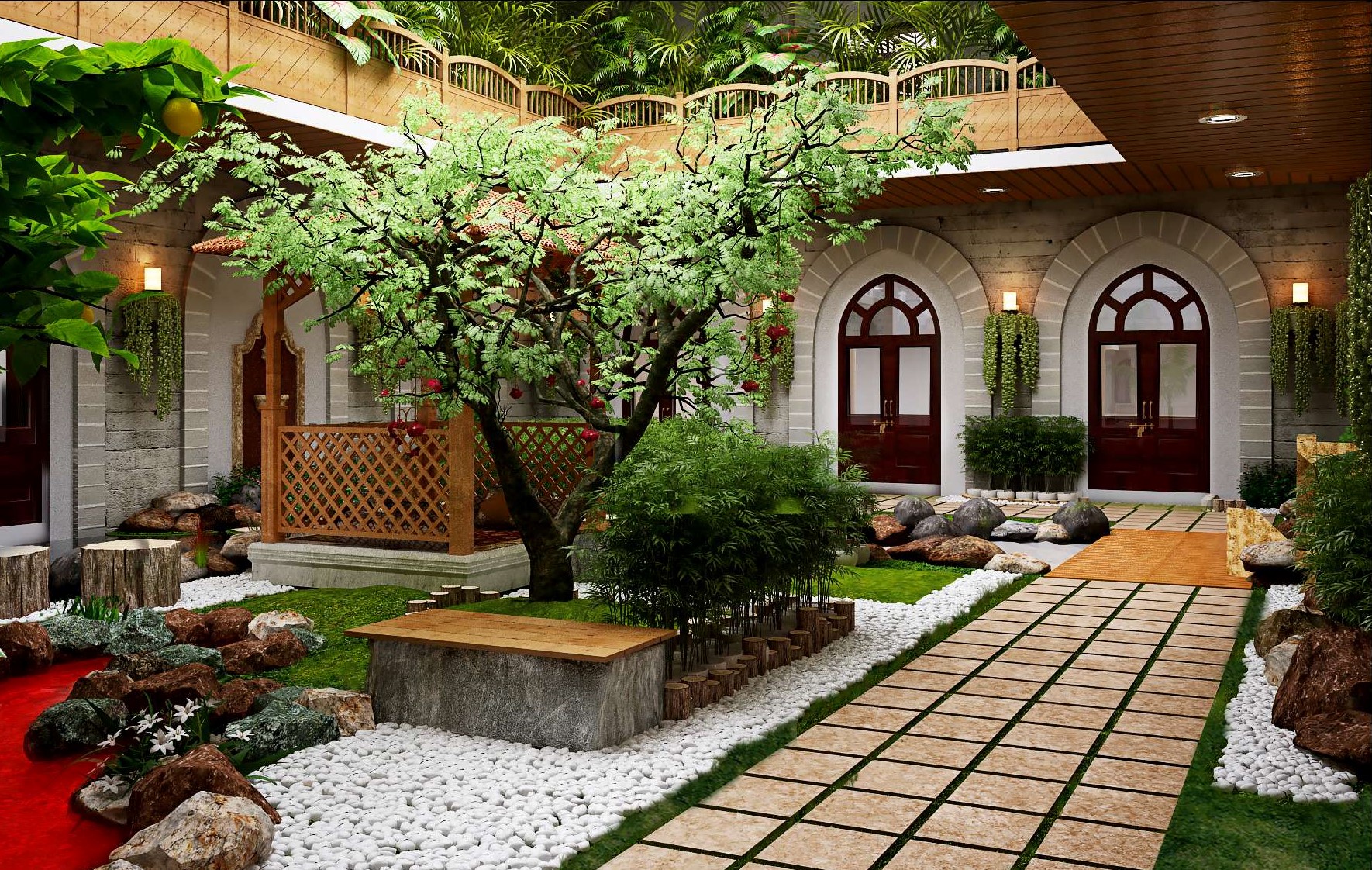
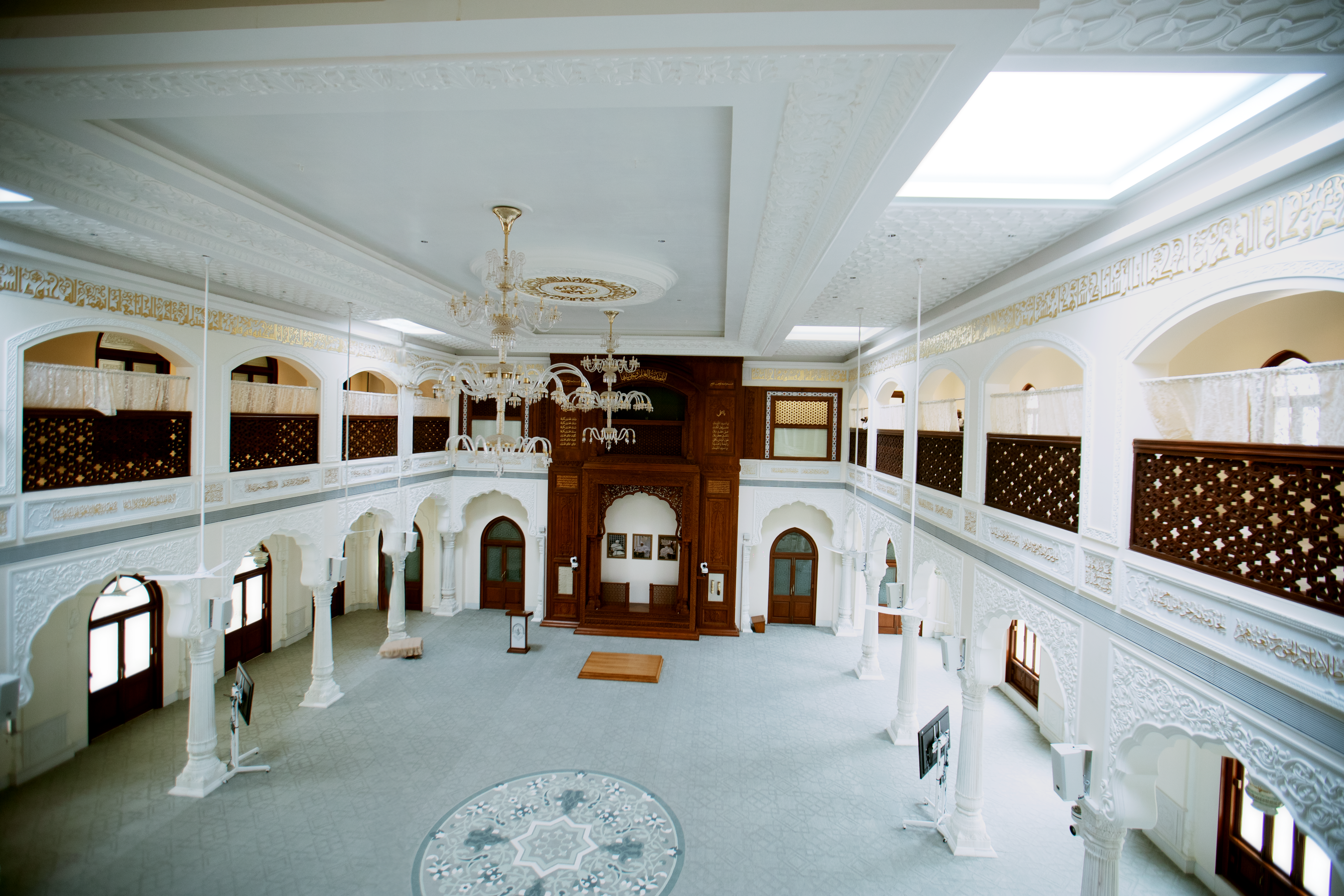
It is a magnificent hall that serves as both an Assembly Hall and an Examination Hall. It has been elaborately designed and intricately detailed to use elements from the qubbah of Syedna Abdul Qadir Najmuddin Saheb(A.Q.) whose vision laid the foundation of Jamea Tus Saifiyah
It is a magnificent hall that serves as both an Assembly Hall and an Examination Hall. It has been elaborately designed and intricately detailed to use elements from the qubbah of Syedna Abdul Qadir Najmuddin Saheb(A.Q.) whose vision laid the foundation of Jamea Tus Saifiyah
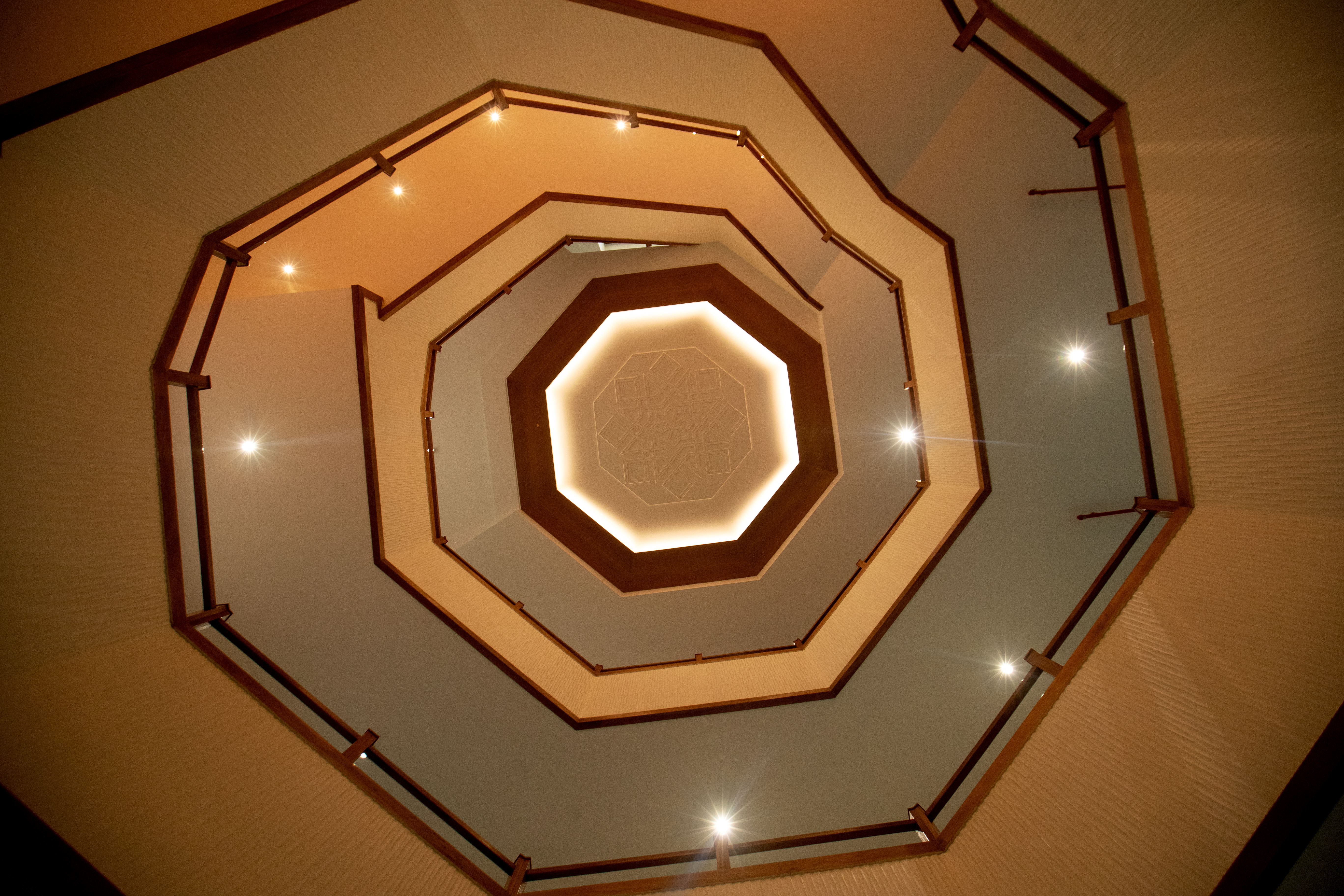
“BAB ZUWAILA” is the main entrance gate to the complex. The designs have been replicated from one of the three remaining gates of the city wall of the old city of Cairo.
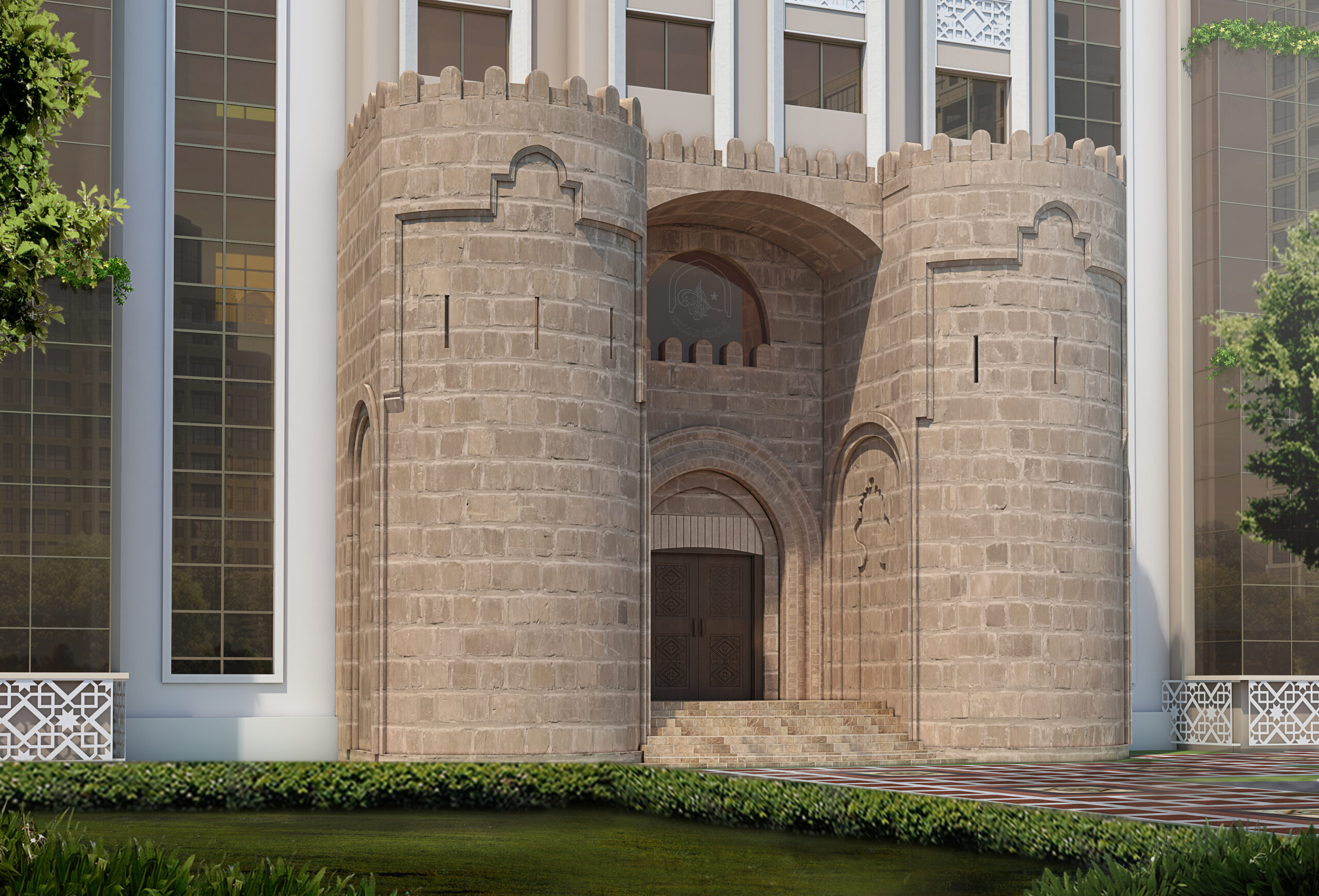
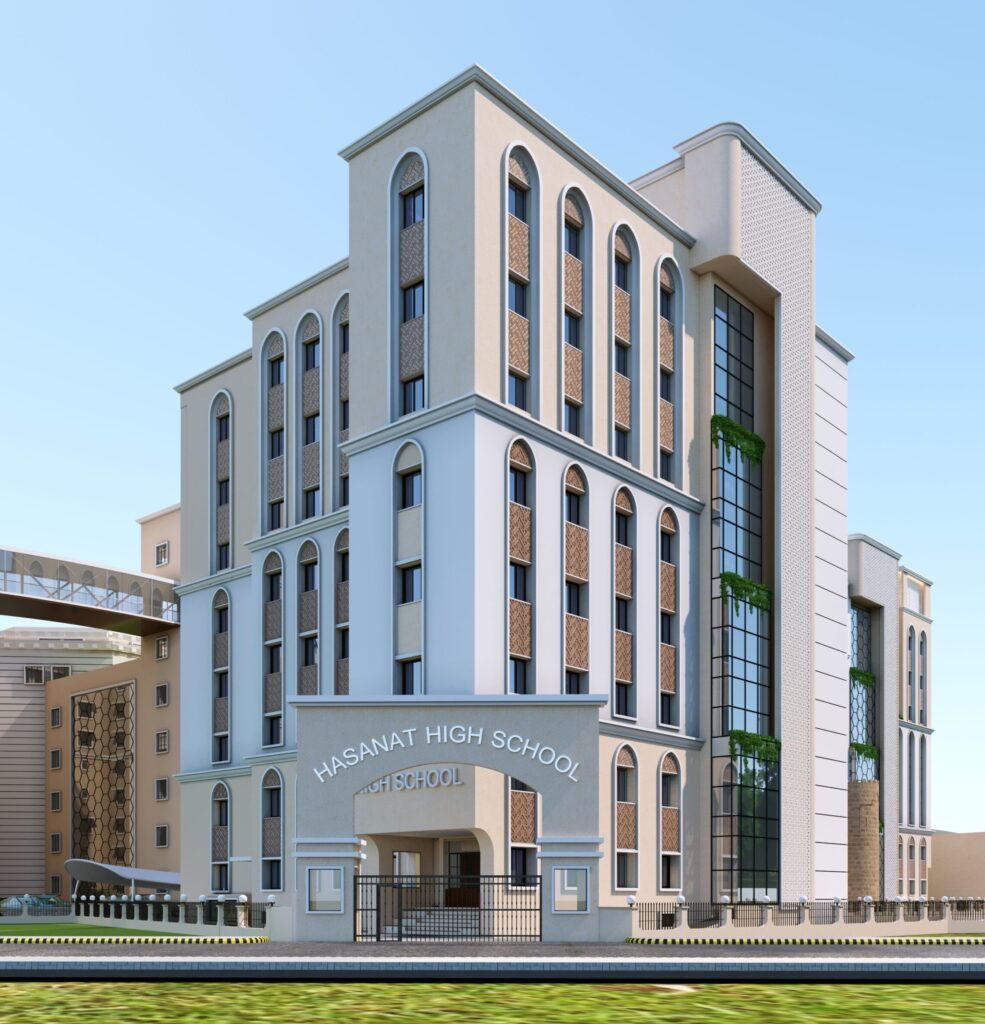
Hasanat High School is one of the premier institutions situated in the state of Maharashtra. The School was established in 1978 and is affiliated with the Indian Certificate of Secondary Education (ICSE). The School emphasizes non-academic activities, community engagement, and cultural programs. It encourages innovation and creativity among individuals so that they could face competition and success. Students can actively participate in all inter-house competitions and in annual functions.
The dome hall which is also known as “Qaat” has a lot of ornamentation, consisting of “Muqaranas” ornamentation vaulting done on the dome which has been inspired from
It is an extension of the learning space with the essence to bring in an outdoor environment inside the enclosed campus. This is the prime interaction zone in the complex, The central atrium brings in the natural light creating a space for tranquility where one can experience solitude.
The auditorium has a seating capacity of 625 students, it has the state of the art facilities such as translator cabins for international guests, and a royal box for VIP guests. The design patterns have been inspired by Fatimid architecture.
Lorem ipsum dolor sit amet, conse ctetur adipcing elit off sedllo eiusmod rfty tempore incid dunt ulat labore elret herrty dolore malgna aliqua Uiot enim aled minim sit amet. Lorem ipsum dolor sit amet, conse ctetur adipcing elit off sedllo eiusmod rfty tempore incid dunt ulat labore elret herrty dolore malgna aliqua Uiot enim aled minim sit amet.
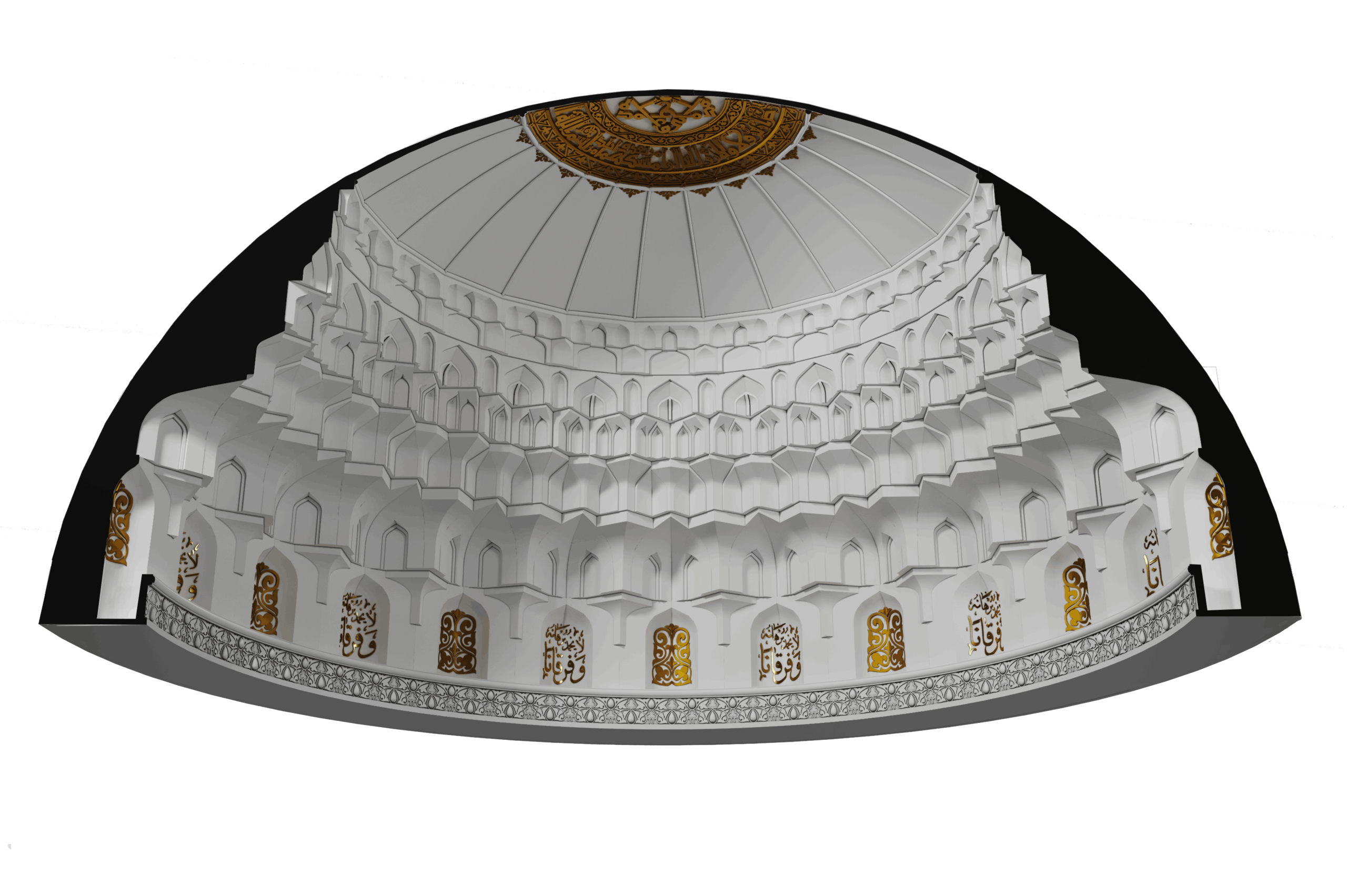


WhatsApp us