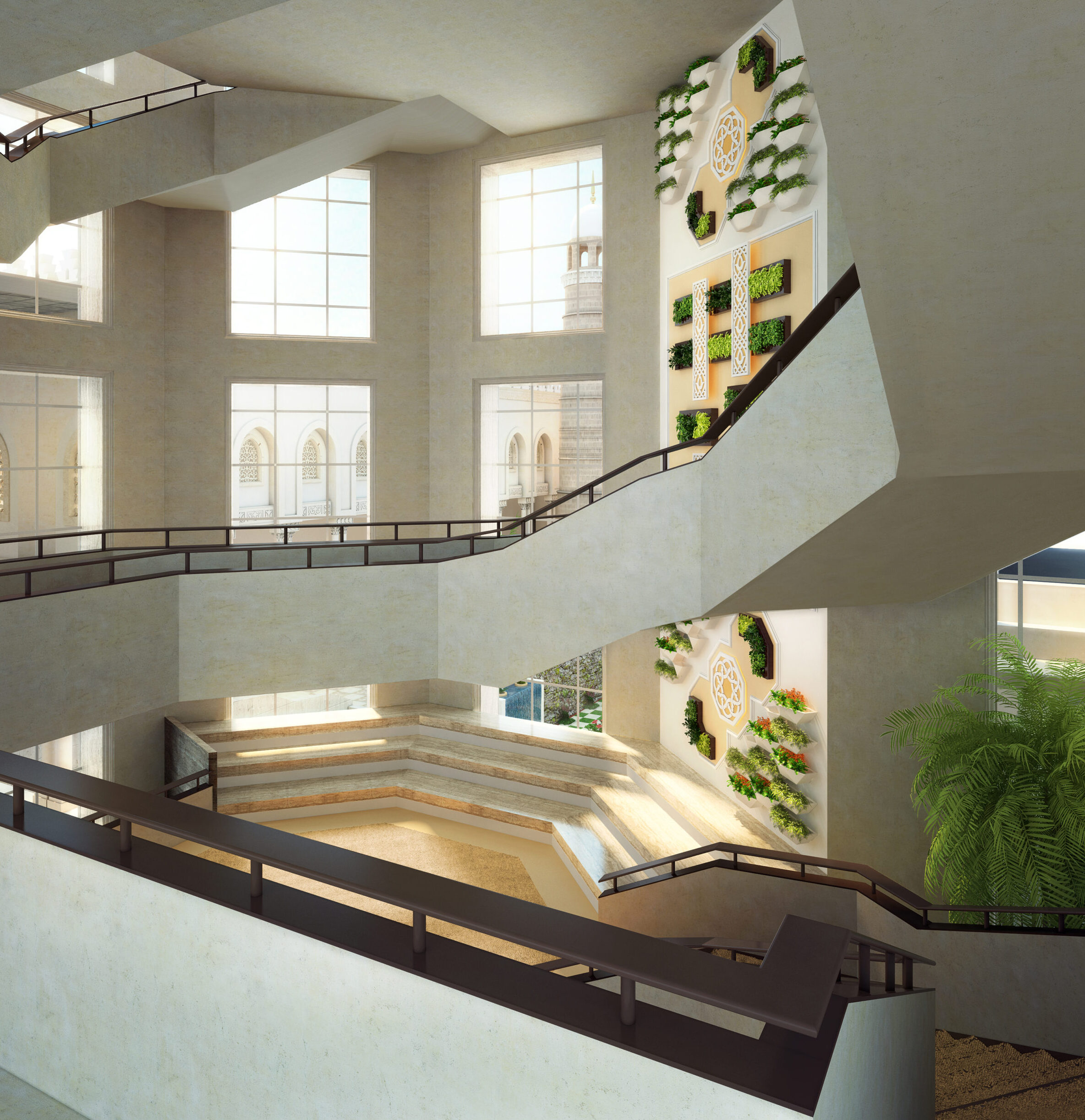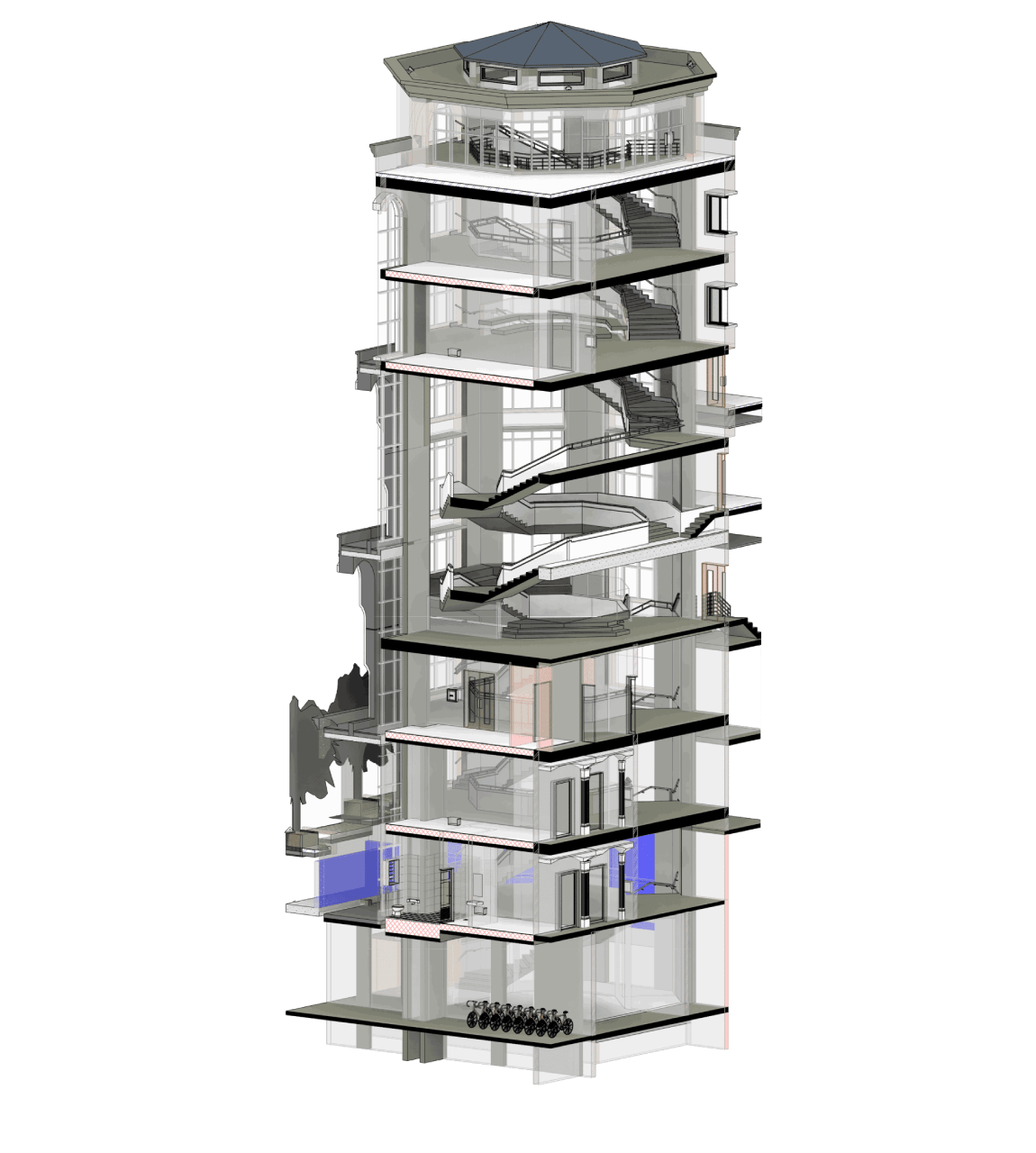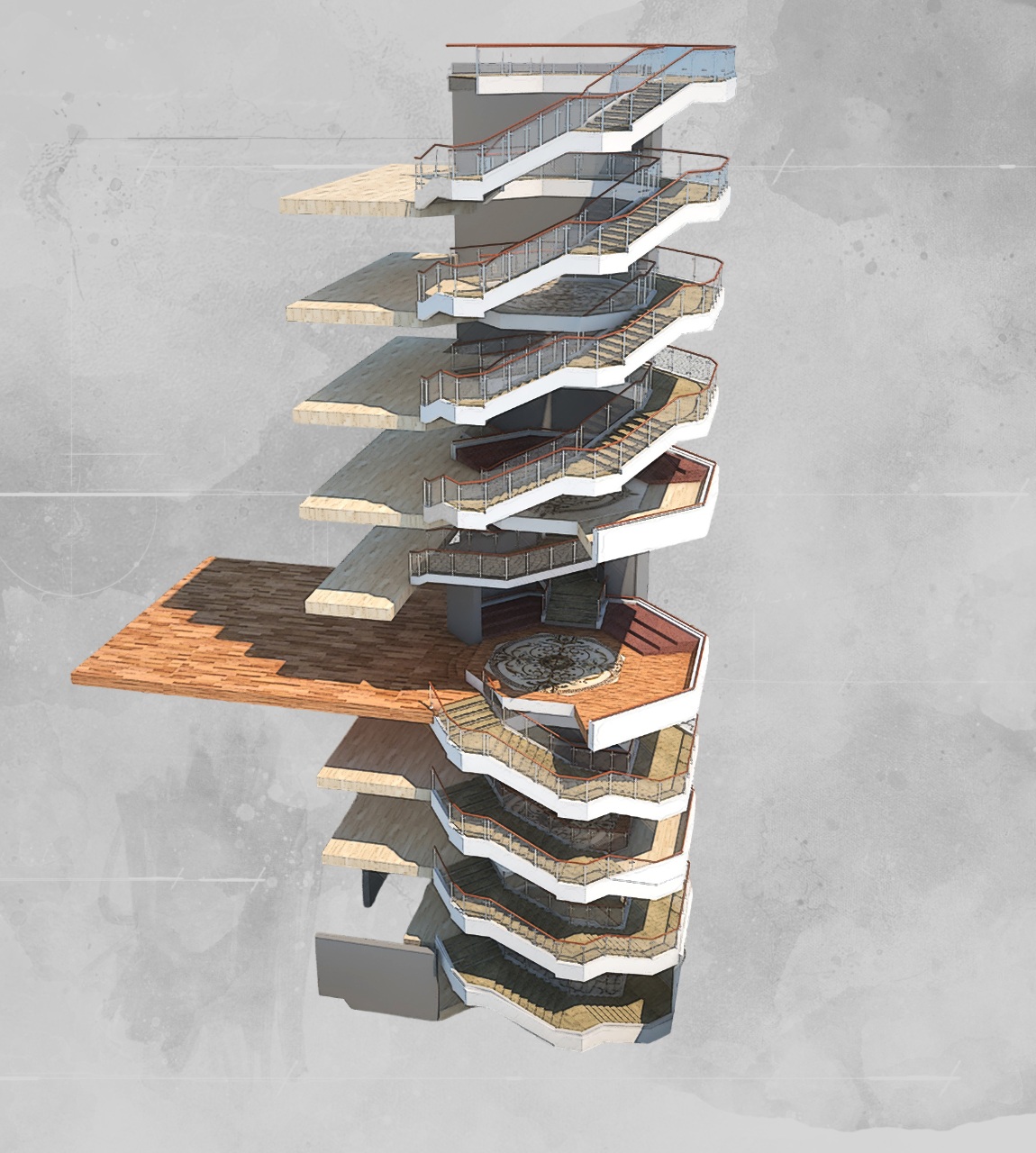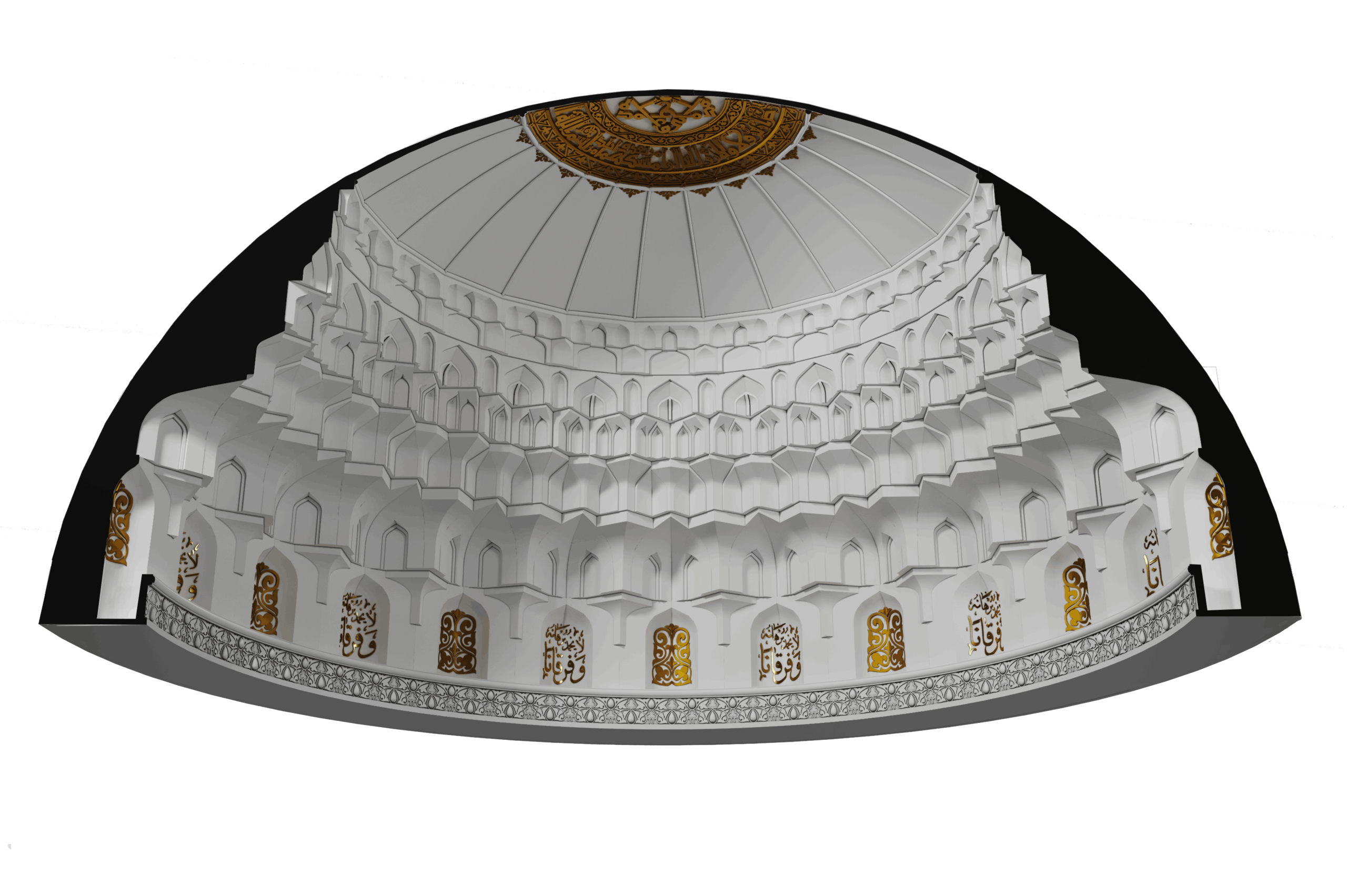
The vertical circulation flow due to level difference is achieved through 2 staircases segregating the girls and boys movement to academic blocks. The students are encouraged to take the stairs rather than using the lifts. It has a amphitheatre seating area where the students can sit and interact with one another.
The natural light thrown from the top skylight lights up the entire space creating a dramatic effect and enhancing the green walls of the triple-height volume. The large, glazed windows at the lower level receive fresh cooler air from the courtyard. The stairwell acts as a natural ventilation shaft. The pressure difference between the cooler and warmer air causes the hot air to escape from the interiors through the ventilators below the skylight. thus, causing the stack effect resulting in cooler interiors and low stress on mechanical ventilation systems.


Lorem ipsum dolor sit amet, conse ctetur adipcing elit off sedllo eiusmod rfty tempore incid dunt ulat labore elret herrty dolore malgna aliqua Uiot enim aled minim sit amet. Lorem ipsum dolor sit amet, conse ctetur adipcing elit off sedllo eiusmod rfty tempore incid dunt ulat labore elret herrty dolore malgna aliqua Uiot enim aled minim sit amet.



WhatsApp us