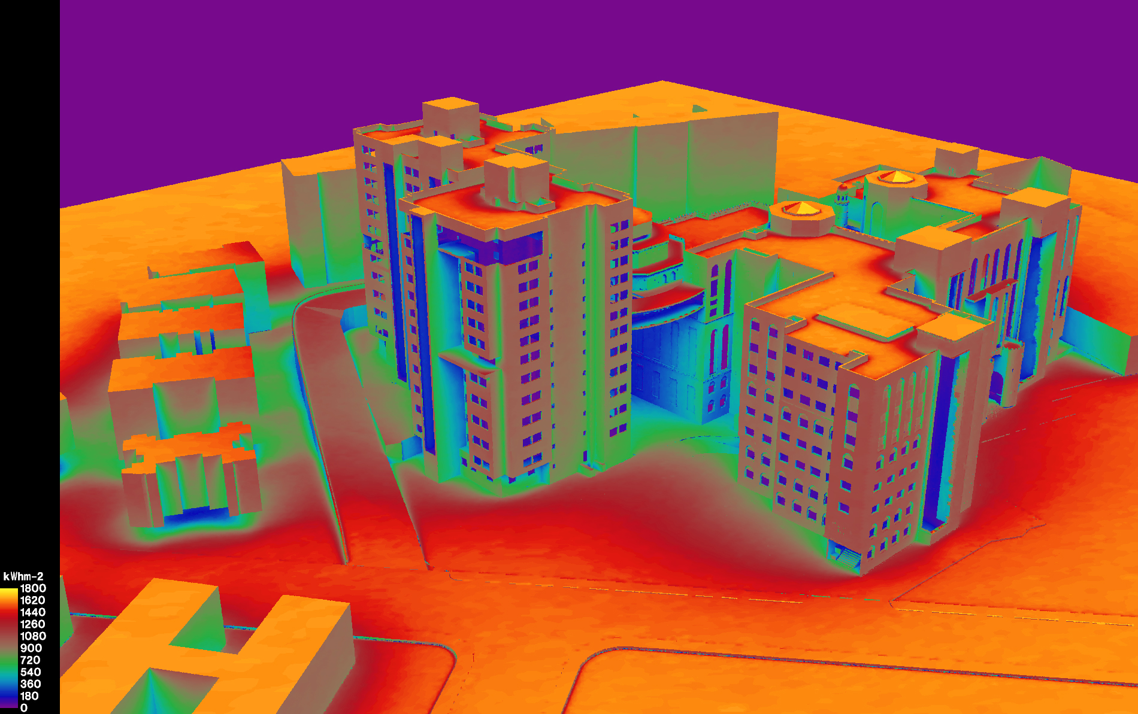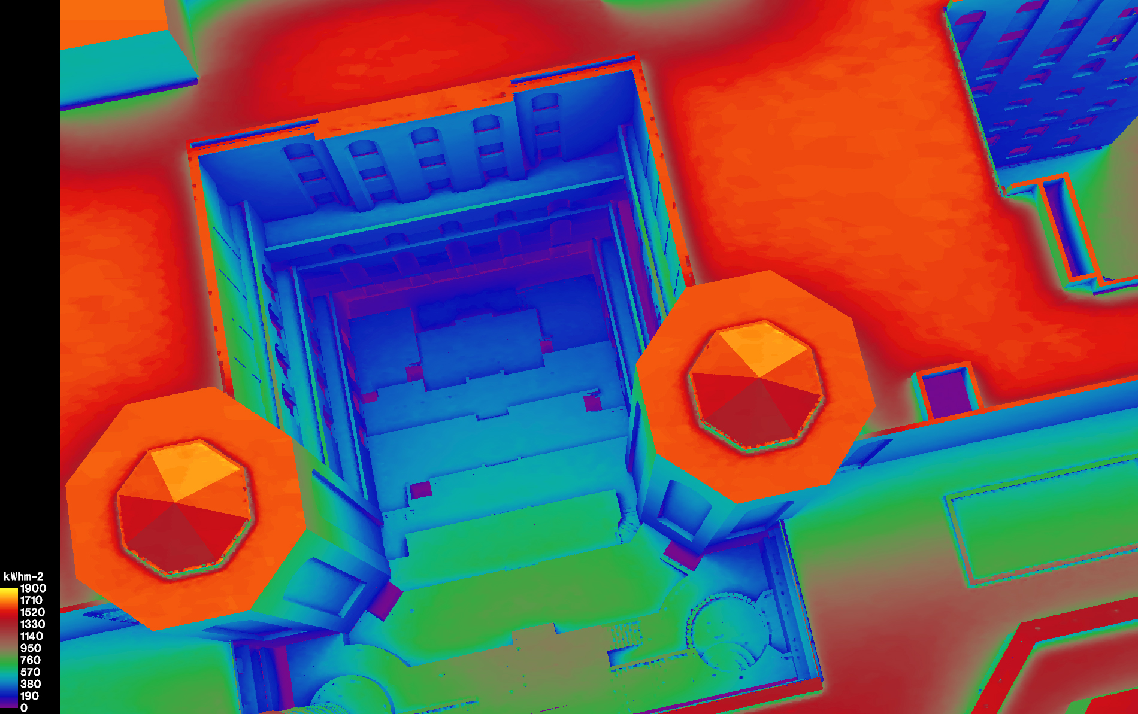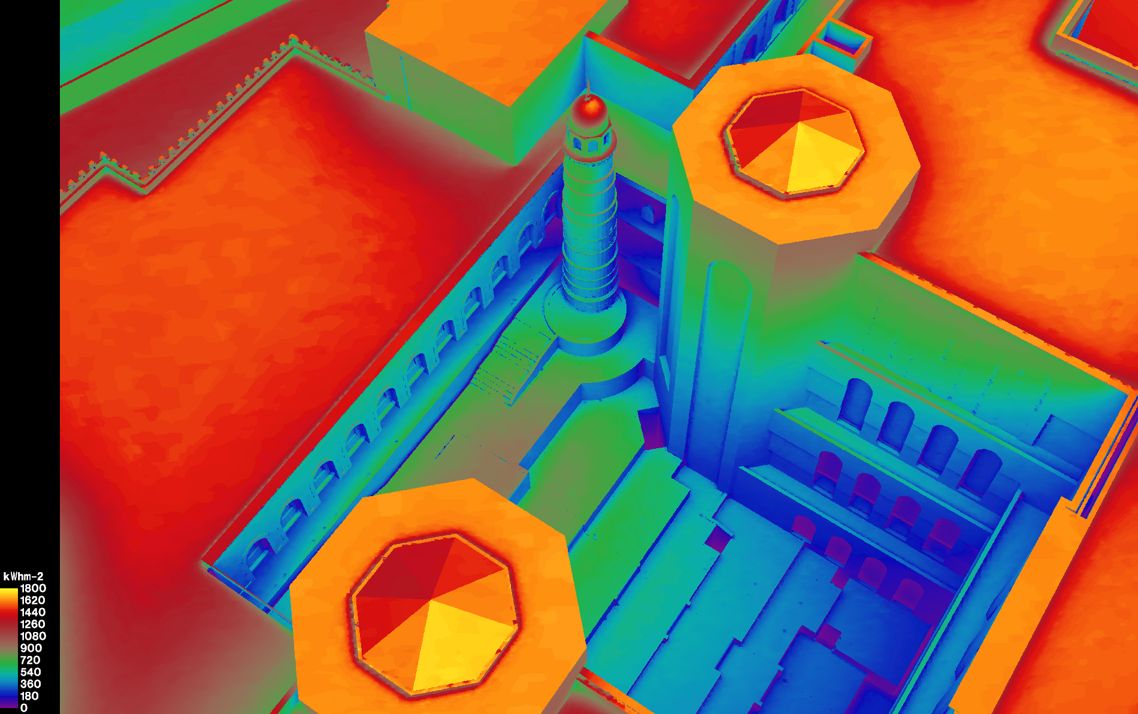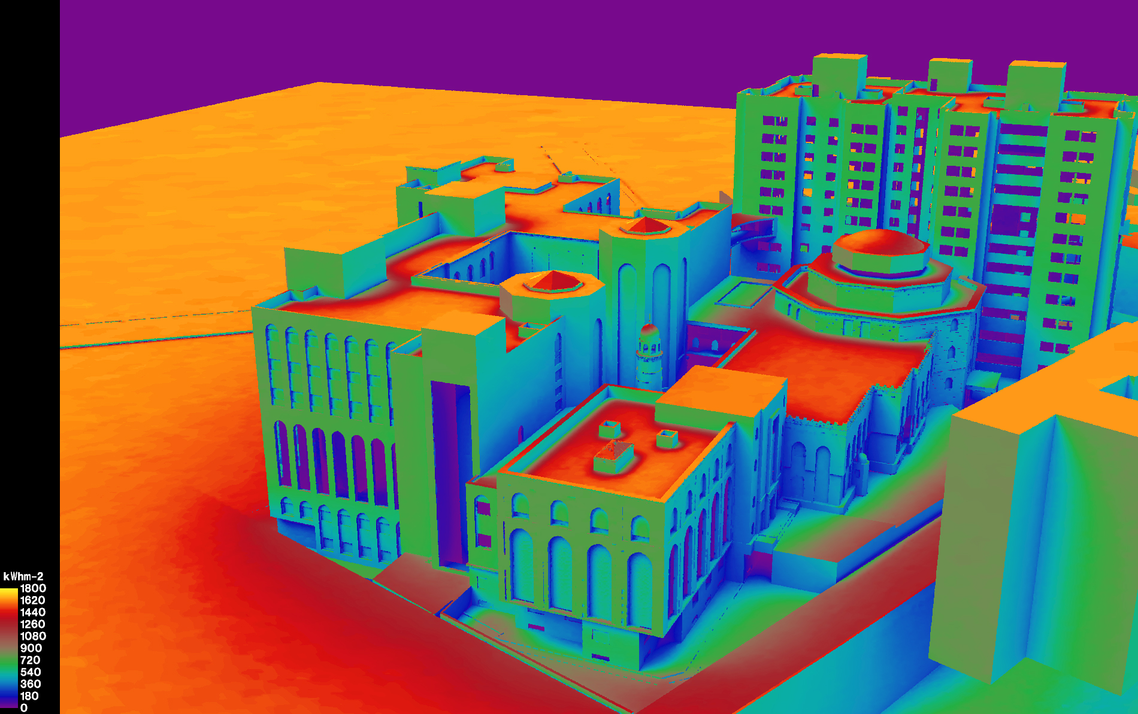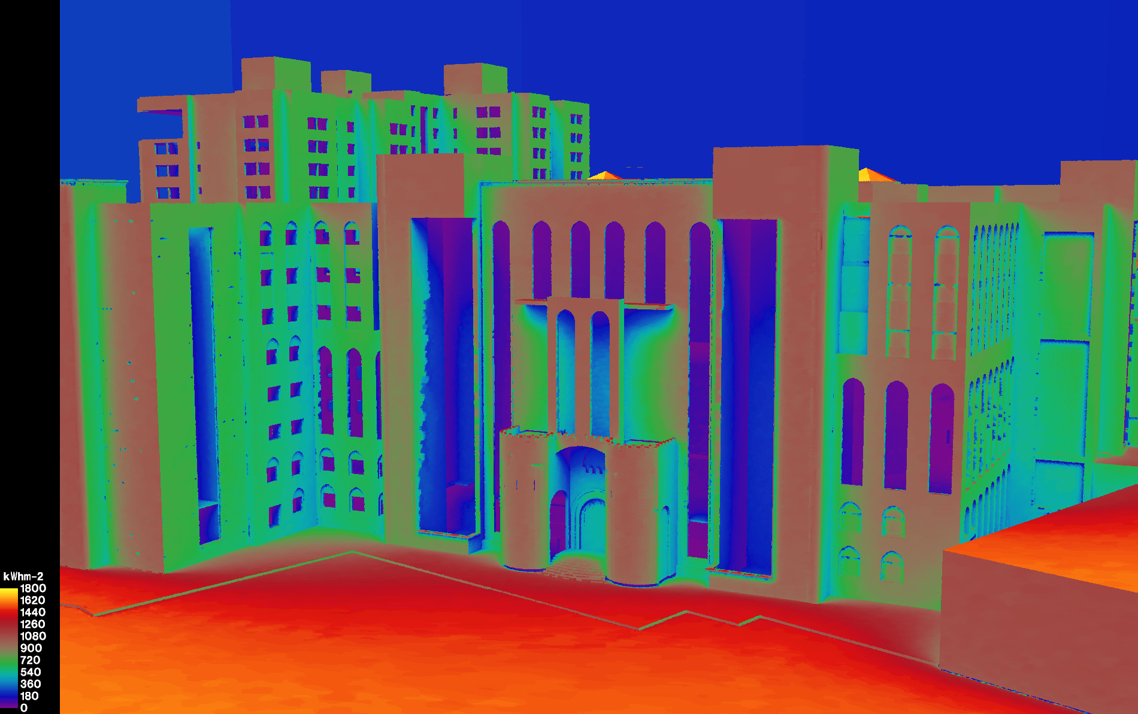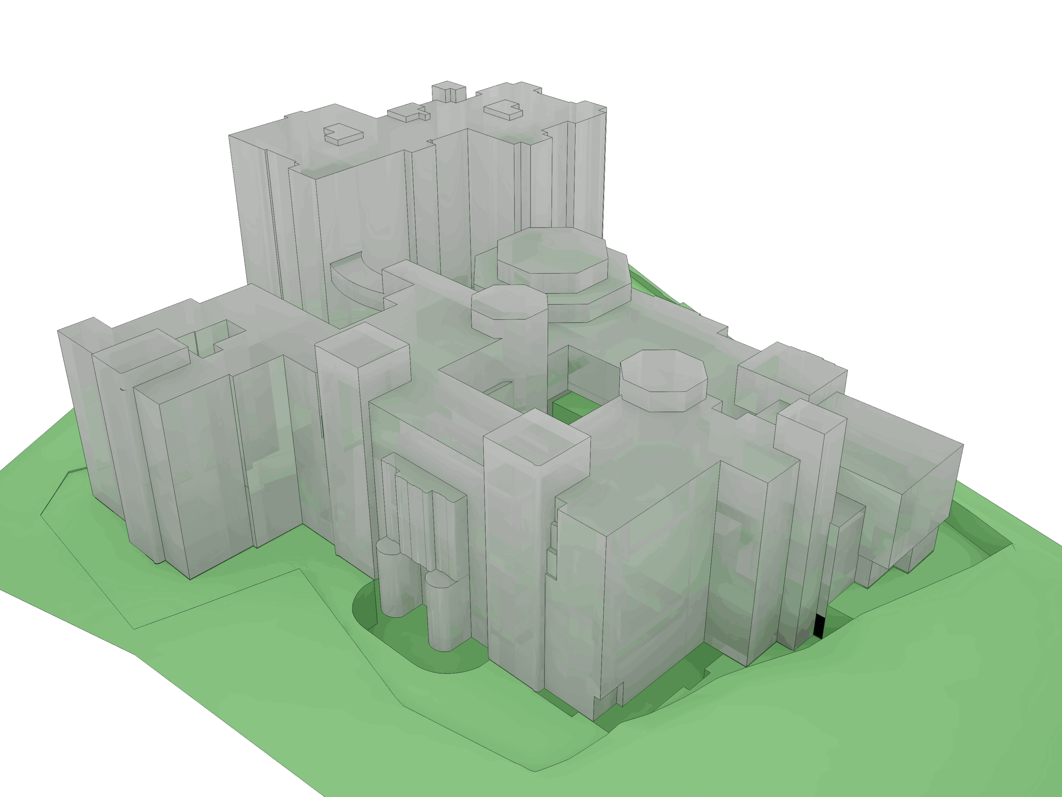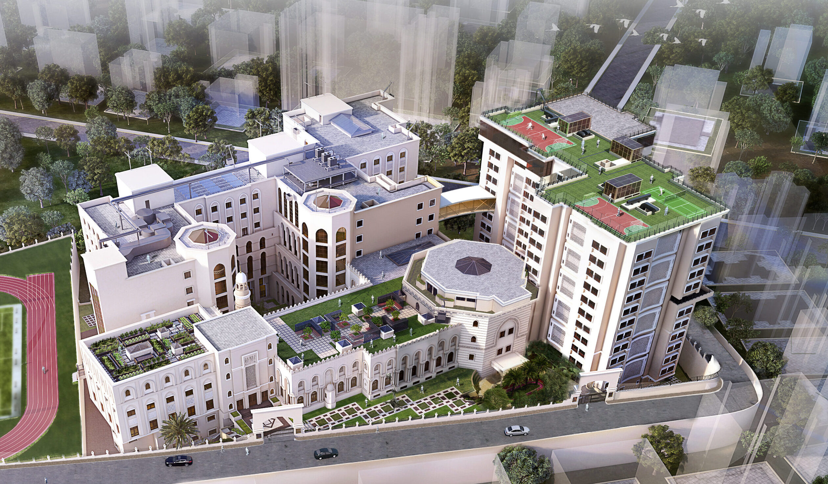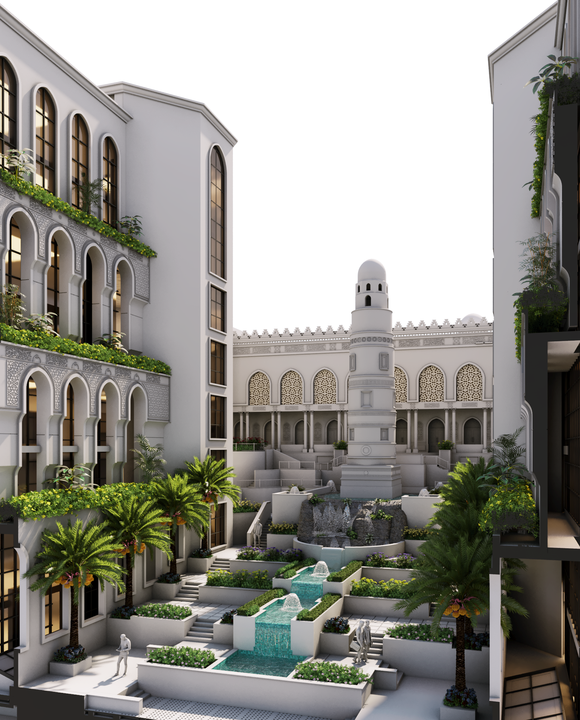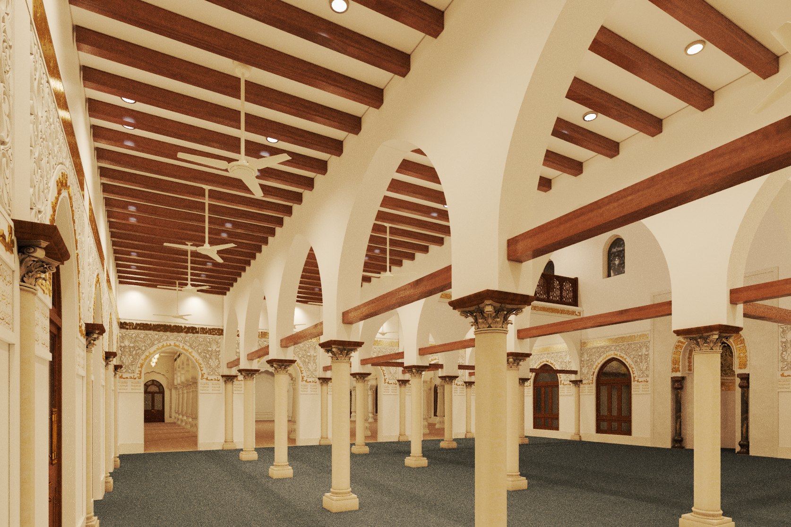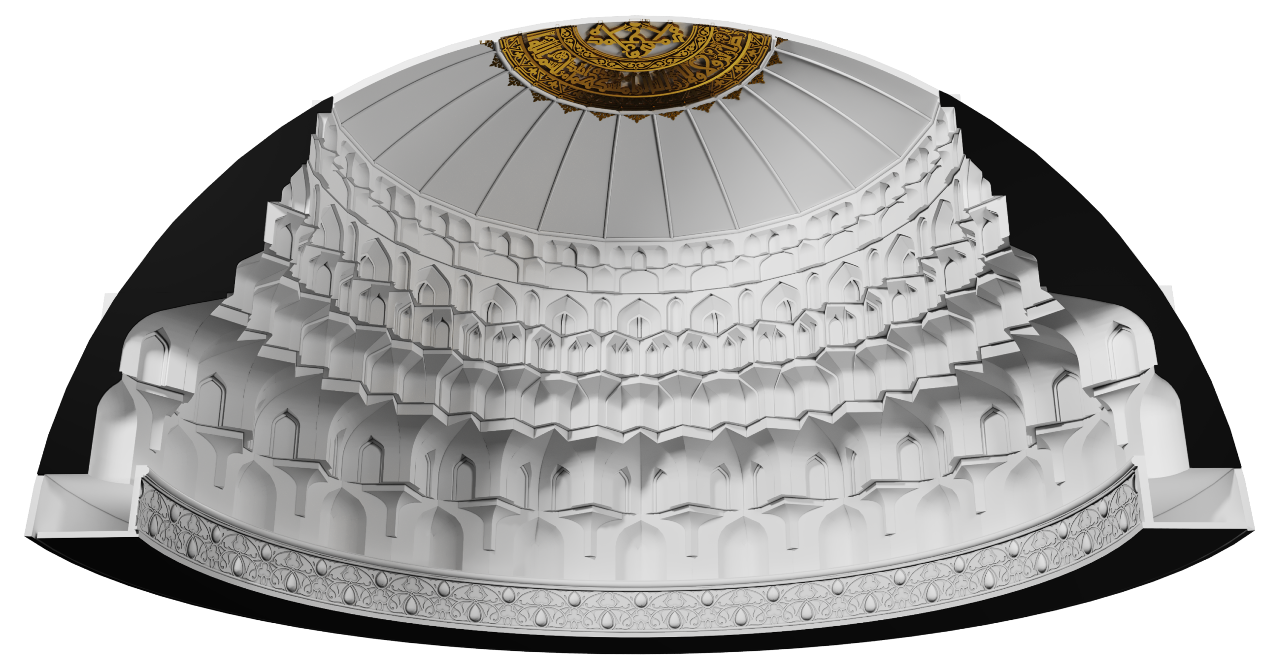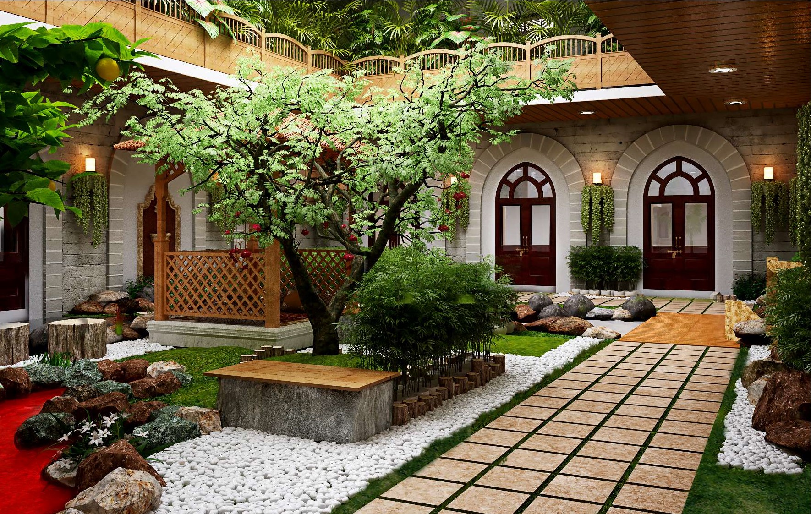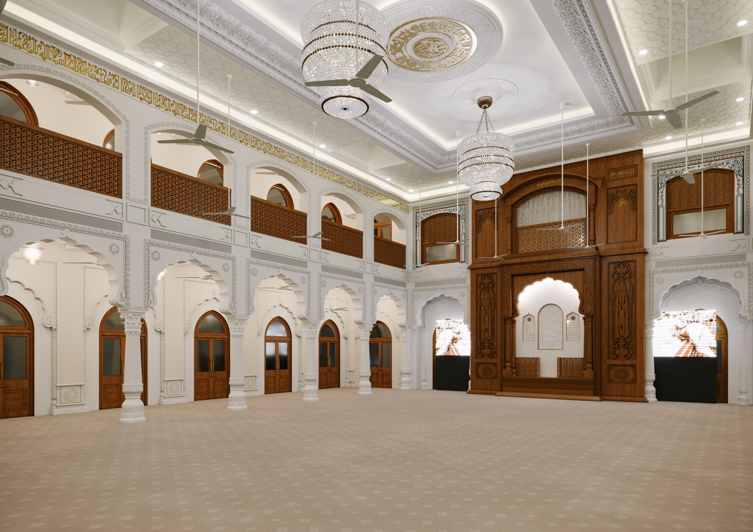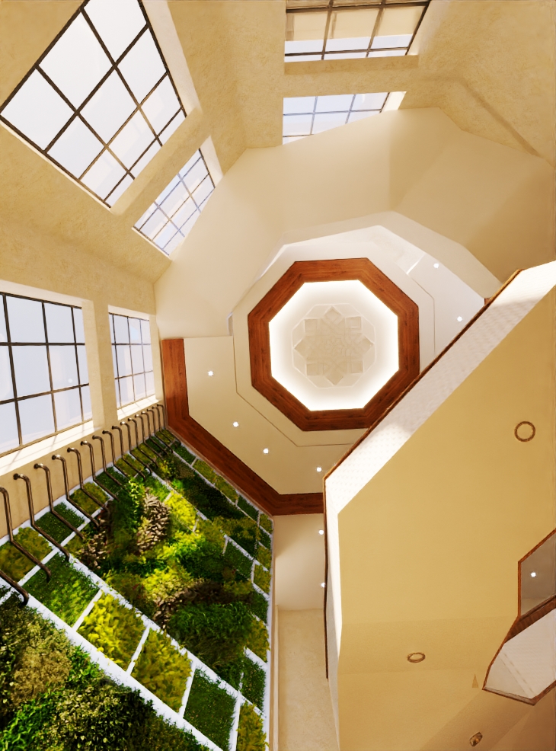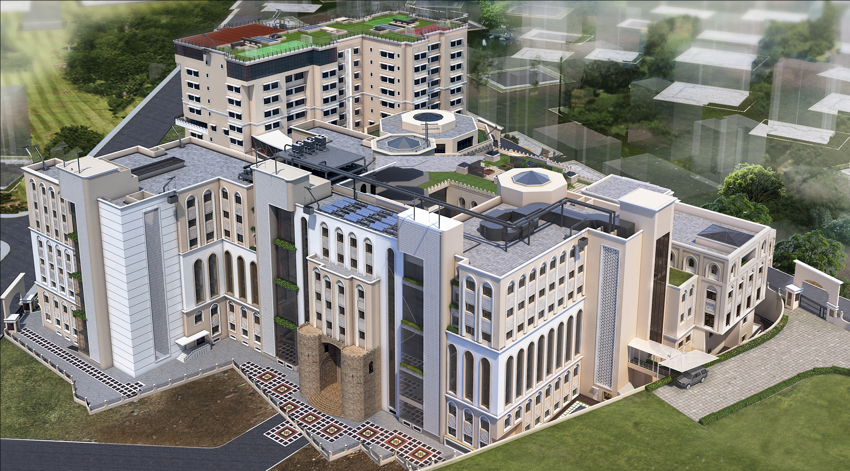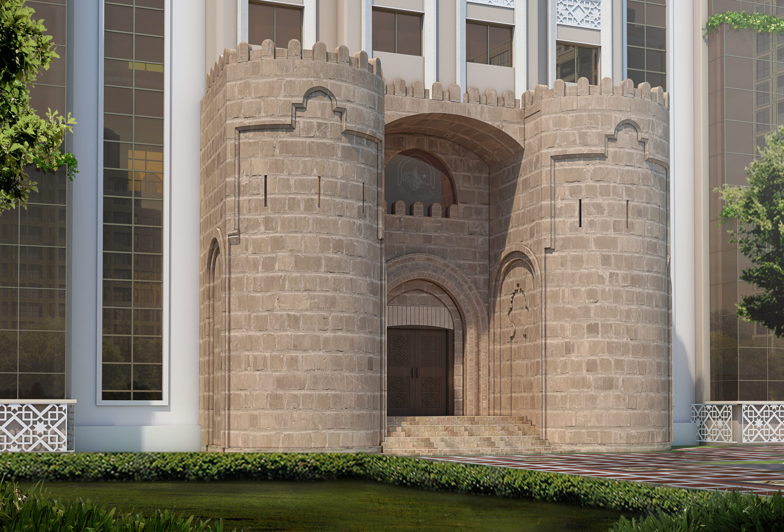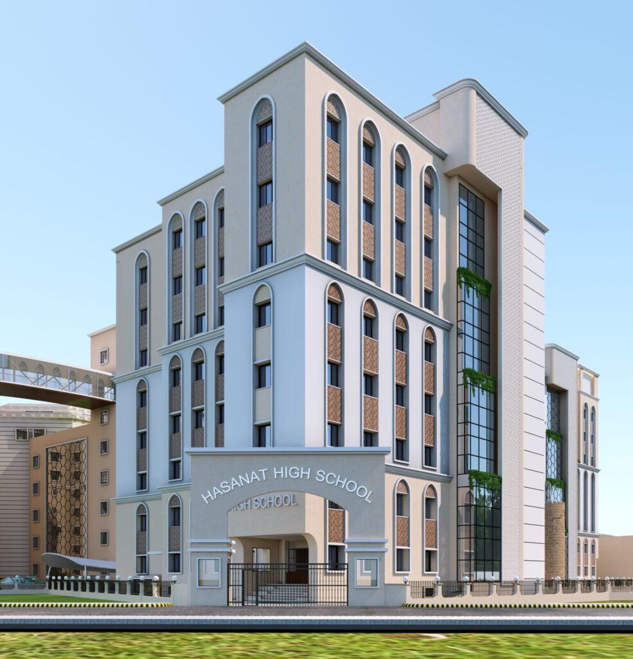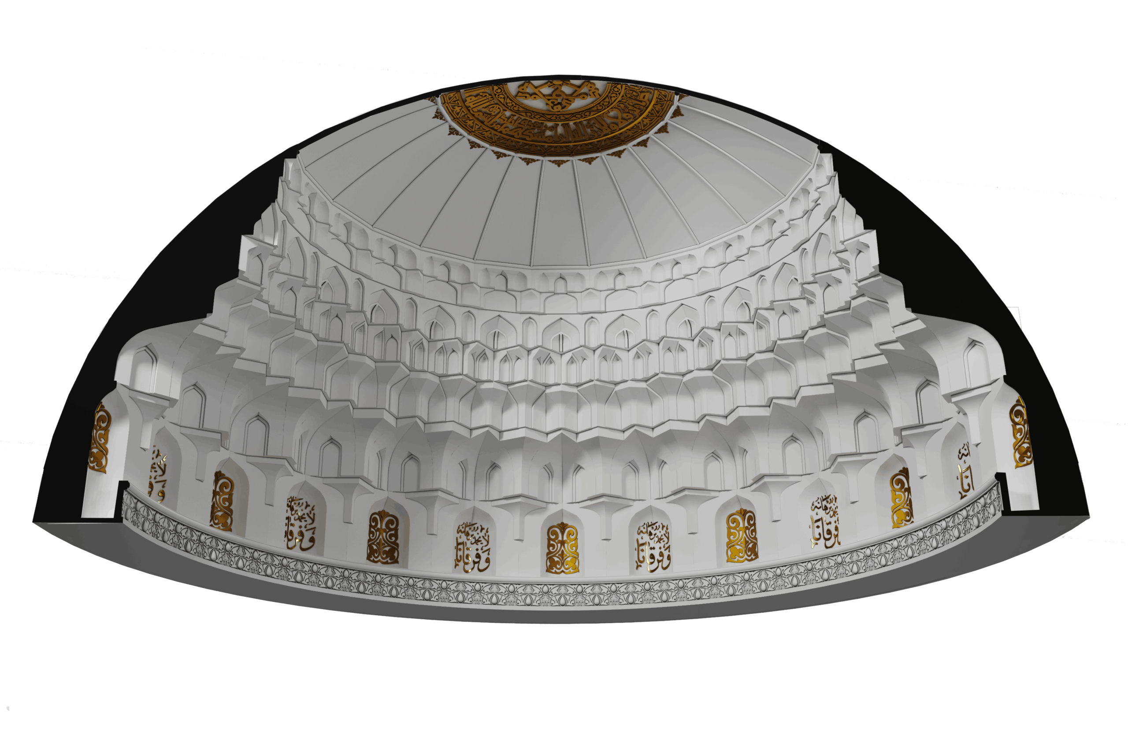1.
SOLAR ANALYSIS
In adapting our design to Mumbai’s unique climate, we employ an in-depth solar analysis that guides the architectural blueprint of Al Jamea Saifiyah in Marol. This analysis serves as a compass, harmoniously integrating sustainable design into architectural excellence.
We begin by studying orientation and aspect ratios, meticulously analyzing solar radiation according to Marol’s natural patterns. This forms the bedrock of our design choices, ensuring a thoughtful approach.
Examining each facade individually, these insights guide the placement of spaces within the building, accounting for function and sun exposure. This results in a balanced interplay between architectural elements and the sun’s trajectory.
Central to the solar analysis is our understanding of the openings-to-wall ratios. Larger openings welcome light and warmth on the north side, while subtler openings on the southern side achieve optimal comfort and illumination.
This strategic arrangement maintains interior temperatures around 3 degrees cooler than the external environment.
Moreover, every facade is tailor-made considering heat gain, prioritizing user comfort and energy efficiency. This interplay of design and thermal dynamics has led us to strategically maximize glazing for areas requiring daylight, while thoughtfully minimizing it where heat gains are more pronounced. This equilibrium not only enhances well-being but also contributes to an energy-efficient and environmentally conscious structure.
